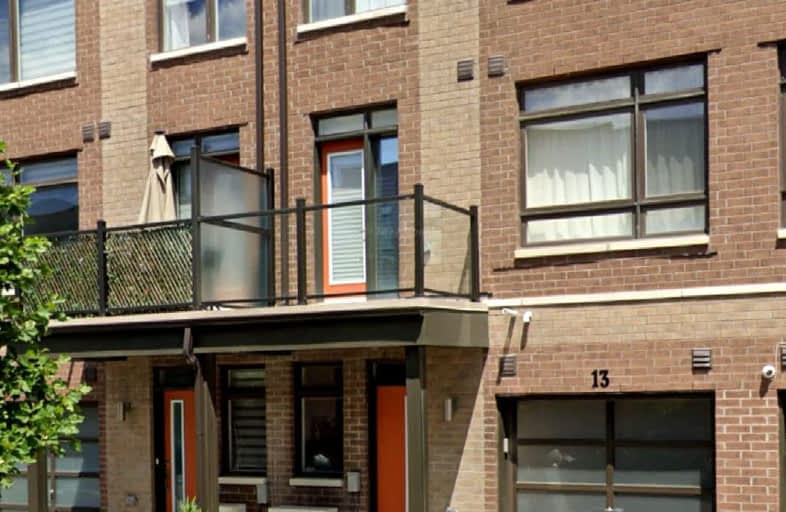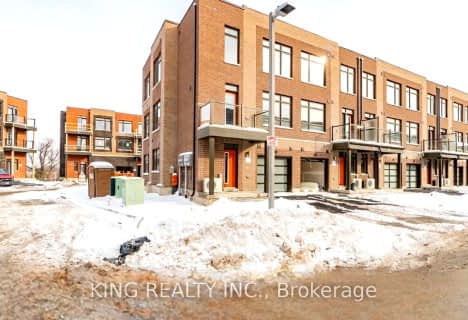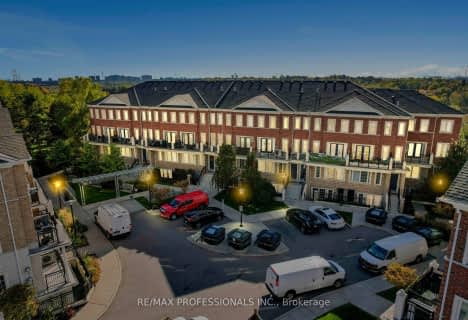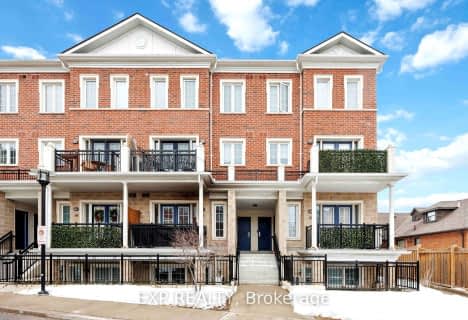Car-Dependent
- Almost all errands require a car.
Good Transit
- Some errands can be accomplished by public transportation.
Somewhat Bikeable
- Most errands require a car.

Venerable John Merlini Catholic School
Elementary: CatholicClaireville Junior School
Elementary: PublicSt Angela Catholic School
Elementary: CatholicJohn D Parker Junior School
Elementary: PublicSmithfield Middle School
Elementary: PublicNorth Kipling Junior Middle School
Elementary: PublicWoodbridge College
Secondary: PublicHoly Cross Catholic Academy High School
Secondary: CatholicFather Henry Carr Catholic Secondary School
Secondary: CatholicMonsignor Percy Johnson Catholic High School
Secondary: CatholicNorth Albion Collegiate Institute
Secondary: PublicWest Humber Collegiate Institute
Secondary: Public-
Sharks Club & Grill
7007 Islington Ave, Unit 7, Woodbridge, ON L4L 4T5 1.61km -
Caribbean Sun Bar & Grill
2 Steinway Boulevard, Unit 13, 14 and 15, Toronto, ON M9W 6J8 2.28km -
Tapas Lounge & Wine Bar
5875 Hwy 7, Vaughan, ON L4L 1T9 2.4km
-
Tim Hortons
7018 Islington Avenue, Vaughan, ON L4L 1V8 1.49km -
Tim Hortons
25 Woodstream Boulevard, Woodbridge, ON L4L 7Y8 1.92km -
Tim Hortons
6220 Finch Avenue W, Toronto, ON M9V 0A1 2.14km
-
Shih Pharmacy
2700 Kipling Avenue, Etobicoke, ON M9V 4P2 0.6km -
Shoppers Drug Mart
5694 Highway 7, Unit 1, Vaughan, ON L4L 1T8 2.19km -
Shoppers Drug Mart
1530 Albion Road, Etobicoke, ON M9V 1B4 2.27km
-
Nantha Caters
5010 Steeles Avenue W, Toronto, ON M9V 5C6 0.16km -
Bbq City Rotisserie Chicken
2700 Kipling Avenue, Etobicoke, ON M9V 4P2 0.6km -
Red Kaoliang Restaurant
2200 Martin Grove Road, Unit 9B, Toronto, ON M9V 5H9 1.14km
-
Shoppers World Albion Information
1530 Albion Road, Etobicoke, ON M9V 1B4 2.38km -
The Albion Centre
1530 Albion Road, Etobicoke, ON M9V 1B4 2.38km -
Market Lane Shopping Centre
140 Woodbridge Avenue, Woodbridge, ON L4L 4K9 2.65km
-
Uthayas Supermarket
5010 Steeles Avenue W, Etobicoke, ON M9V 5C6 0.16km -
Sunny Foodmart
1620 Albion Road, Toronto, ON M9V 4B4 2.09km -
Mike's No Frills
5731 Highway 7 W, Vaughan, ON L4L 4Y9 2.18km
-
The Beer Store
1530 Albion Road, Etobicoke, ON M9V 1B4 2.1km -
LCBO
Albion Mall, 1530 Albion Rd, Etobicoke, ON M9V 1B4 2.38km -
LCBO
7850 Weston Road, Building C5, Woodbridge, ON L4L 9N8 4.92km
-
Woodbridge Toyota
7685 Martin Grove Road, Woodbridge, ON L4L 1B5 1.9km -
Petro Canada
5241 Highway 7 W, Vaughan, ON L4L 1T2 1.98km -
Martin Grove Volkswagen
7731 Martin Grove Road, Woodbridge, ON L4L 2C5 2km
-
Albion Cinema I & II
1530 Albion Road, Etobicoke, ON M9V 1B4 2.38km -
Imagine Cinemas
500 Rexdale Boulevard, Toronto, ON M9W 6K5 4.53km -
Cineplex Cinemas Vaughan
3555 Highway 7, Vaughan, ON L4L 9H4 5.11km
-
Humber Summit Library
2990 Islington Avenue, Toronto, ON M9L 1.79km -
Albion Library
1515 Albion Road, Toronto, ON M9V 1B2 2.46km -
Woodbridge Library
150 Woodbridge Avenue, Woodbridge, ON L4L 2S7 2.66km
-
William Osler Health Centre
Etobicoke General Hospital, 101 Humber College Boulevard, Toronto, ON M9V 1R8 3.52km -
Humber River Regional Hospital
2111 Finch Avenue W, North York, ON M3N 1N1 5.44km -
Albion Finch Medical Center
1620 Albion Road, Suite 106, Etobicoke, ON M9V 4B4 2.1km
-
Matthew Park
1 Villa Royale Ave (Davos Road and Fossil Hill Road), Woodbridge ON L4H 2Z7 8.88km -
Riverlea Park
919 Scarlett Rd, Toronto ON M9P 2V3 8.78km -
Dunblaine Park
Brampton ON L6T 3H2 9.69km
-
RBC Royal Bank
6140 Hwy 7, Woodbridge ON L4H 0R2 2.84km -
TD Bank Financial Group
4999 Steeles Ave W (at Weston Rd.), North York ON M9L 1R4 3.95km -
TD Bank Financial Group
500 Rexdale Blvd, Etobicoke ON M9W 6K5 4.52km
- 2 bath
- 2 bed
- 1000 sqft
C-302-5299 Highway 7 Street, Vaughan, Ontario • L4L 1L9 • Vaughan Grove
- 2 bath
- 3 bed
- 1400 sqft
40-433 Silverstone Drive, Toronto, Ontario • M9V 3K7 • West Humber-Clairville








