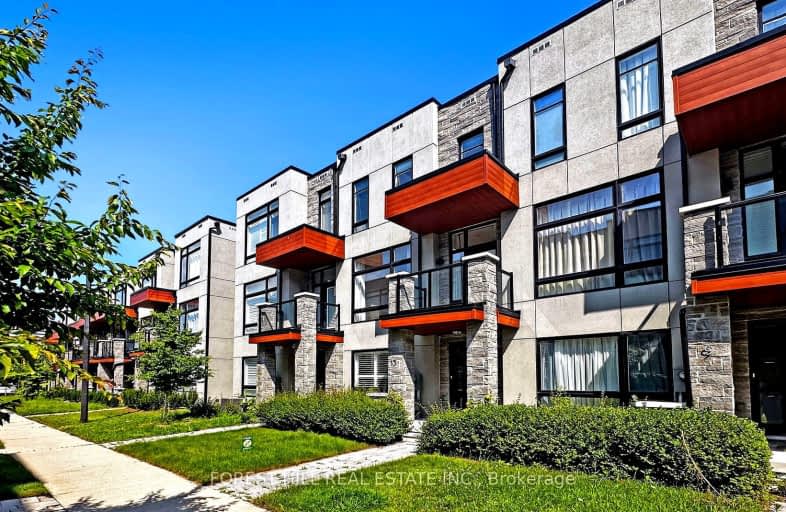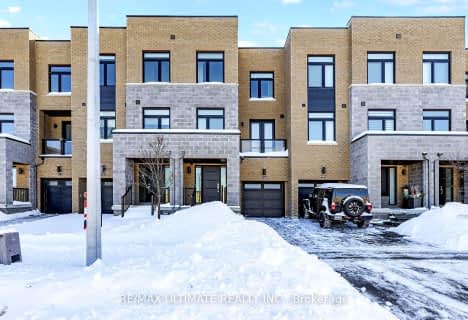Somewhat Walkable
- Some errands can be accomplished on foot.
63
/100
Some Transit
- Most errands require a car.
49
/100
Bikeable
- Some errands can be accomplished on bike.
51
/100

St James Catholic Elementary School
Elementary: Catholic
1.12 km
Vellore Woods Public School
Elementary: Public
0.85 km
Discovery Public School
Elementary: Public
1.66 km
St Mary of the Angels Catholic Elementary School
Elementary: Catholic
1.42 km
St Emily Catholic Elementary School
Elementary: Catholic
1.55 km
St Veronica Catholic Elementary School
Elementary: Catholic
1.41 km
St Luke Catholic Learning Centre
Secondary: Catholic
3.24 km
Tommy Douglas Secondary School
Secondary: Public
1.45 km
Father Bressani Catholic High School
Secondary: Catholic
5.18 km
Maple High School
Secondary: Public
1.60 km
St Joan of Arc Catholic High School
Secondary: Catholic
3.06 km
St Jean de Brebeuf Catholic High School
Secondary: Catholic
1.30 km














