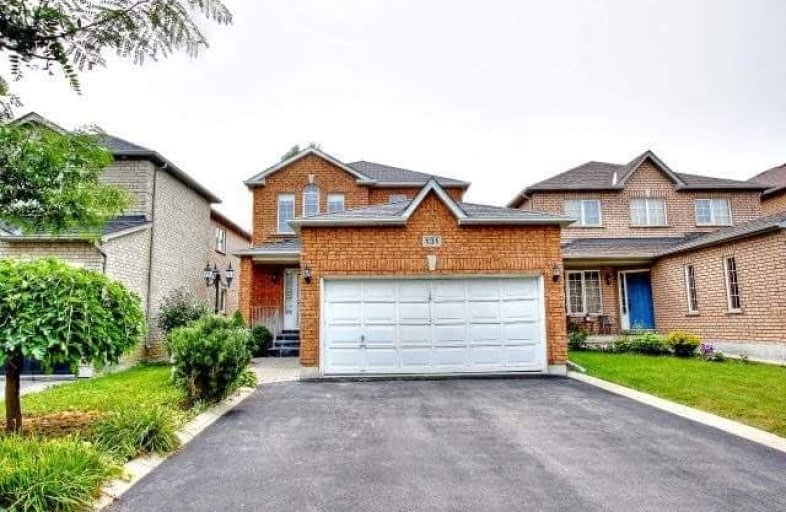Sold on Sep 13, 2018
Note: Property is not currently for sale or for rent.

-
Type: Detached
-
Style: 2-Storey
-
Size: 1500 sqft
-
Lot Size: 32.81 x 106.9 Feet
-
Age: No Data
-
Taxes: $4,540 per year
-
Days on Site: 24 Days
-
Added: Sep 07, 2019 (3 weeks on market)
-
Updated:
-
Last Checked: 2 months ago
-
MLS®#: N4223914
-
Listed By: Nu stream realty (toronto) inc., brokerage
Rare Find! Stunning Detached W/ 2 Car Garage Home In Highly Desirable Maple Community! Cozy Living Rm With Gas Fireplace, Large New Renovated Kitchen W/New S/S Appliances W/O To Yard; New Hardwood Floor; New Staircase; Open Concept Finished Basement, 4th Bdrm Potential On Lower Level W/3 Pc Ensuite; Separate Entrance; Rare 6 Car Parking; Abundance Of Storage Throughout. Minutes From All Major Amenities - Schools, Transit, Parks, Shopping.
Extras
Professionally Landscaped Yard W/Interlocking Brick. S/S Refrigerator; Stove; Dw; Stove Hood; Washer/Dryer; Window Coverings; Electric Light Fixtures; Cac; Central Vac;
Property Details
Facts for 131 Giotto Crescent, Vaughan
Status
Days on Market: 24
Last Status: Sold
Sold Date: Sep 13, 2018
Closed Date: Oct 18, 2018
Expiry Date: Nov 19, 2018
Sold Price: $875,000
Unavailable Date: Sep 13, 2018
Input Date: Aug 20, 2018
Property
Status: Sale
Property Type: Detached
Style: 2-Storey
Size (sq ft): 1500
Area: Vaughan
Community: Maple
Availability Date: Tba
Inside
Bedrooms: 3
Bathrooms: 4
Kitchens: 1
Rooms: 7
Den/Family Room: Yes
Air Conditioning: Central Air
Fireplace: Yes
Laundry Level: Lower
Central Vacuum: Y
Washrooms: 4
Building
Basement: Finished
Basement 2: Sep Entrance
Heat Type: Forced Air
Heat Source: Gas
Exterior: Brick
Water Supply: Municipal
Special Designation: Unknown
Other Structures: Garden Shed
Parking
Driveway: Pvt Double
Garage Spaces: 2
Garage Type: Attached
Covered Parking Spaces: 4
Total Parking Spaces: 6
Fees
Tax Year: 2018
Tax Legal Description: Plan 65M 3479 Lot 21
Taxes: $4,540
Highlights
Feature: Cul De Sac
Feature: Fenced Yard
Feature: Park
Feature: Place Of Worship
Feature: Public Transit
Feature: School
Land
Cross Street: East Of Jane; South
Municipality District: Vaughan
Fronting On: South
Pool: None
Sewer: Sewers
Lot Depth: 106.9 Feet
Lot Frontage: 32.81 Feet
Rooms
Room details for 131 Giotto Crescent, Vaughan
| Type | Dimensions | Description |
|---|---|---|
| Foyer Ground | 1.50 x 3.18 | Ceramic Floor, 2 Pc Bath, B/I Closet |
| Dining Ground | 3.18 x 5.05 | Hardwood Floor, Combined W/Living |
| Living Ground | 3.18 x 3.99 | Gas Fireplace, Hardwood Floor, Combined W/Dining |
| Breakfast Ground | 3.51 x 3.61 | California Shutters, Sliding Doors, W/O To Yard |
| Kitchen Ground | 3.51 x 3.02 | Double Sink, Backsplash, Breakfast Bar |
| Master 2nd | 3.68 x 5.38 | Hardwood Floor, 3 Pc Ensuite, W/I Closet |
| 2nd Br 2nd | 3.05 x 3.81 | Hardwood Floor, W/I Closet, Window |
| 3rd Br 2nd | 3.51 x 3.28 | Hardwood Floor, Closet, Window |
| Family Bsmt | 3.03 x 6.80 | Laminate, 3 Pc Ensuite, Window |
| Rec Bsmt | 3.88 x 6.60 | Laminate, Window |
| Utility Bsmt | 3.97 x 3.38 | Window |
| XXXXXXXX | XXX XX, XXXX |
XXXX XXX XXXX |
$XXX,XXX |
| XXX XX, XXXX |
XXXXXX XXX XXXX |
$XXX,XXX | |
| XXXXXXXX | XXX XX, XXXX |
XXXX XXX XXXX |
$XXX,XXX |
| XXX XX, XXXX |
XXXXXX XXX XXXX |
$XXX,XXX |
| XXXXXXXX XXXX | XXX XX, XXXX | $875,000 XXX XXXX |
| XXXXXXXX XXXXXX | XXX XX, XXXX | $799,000 XXX XXXX |
| XXXXXXXX XXXX | XXX XX, XXXX | $745,000 XXX XXXX |
| XXXXXXXX XXXXXX | XXX XX, XXXX | $699,000 XXX XXXX |

Michael Cranny Elementary School
Elementary: PublicDivine Mercy Catholic Elementary School
Elementary: CatholicMackenzie Glen Public School
Elementary: PublicSt James Catholic Elementary School
Elementary: CatholicTeston Village Public School
Elementary: PublicDiscovery Public School
Elementary: PublicSt Luke Catholic Learning Centre
Secondary: CatholicTommy Douglas Secondary School
Secondary: PublicKing City Secondary School
Secondary: PublicMaple High School
Secondary: PublicSt Joan of Arc Catholic High School
Secondary: CatholicSt Jean de Brebeuf Catholic High School
Secondary: Catholic- 3 bath
- 3 bed
23 Tierra Avenue, Vaughan, Ontario • L6A 2Z6 • Vellore Village


