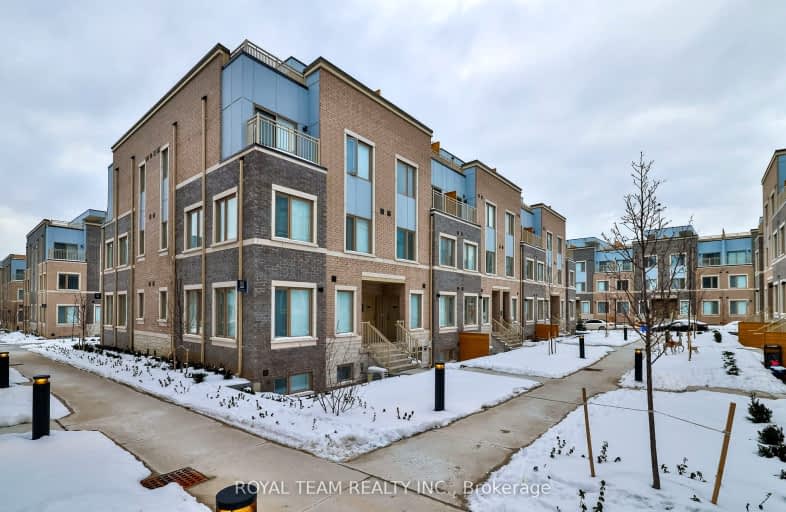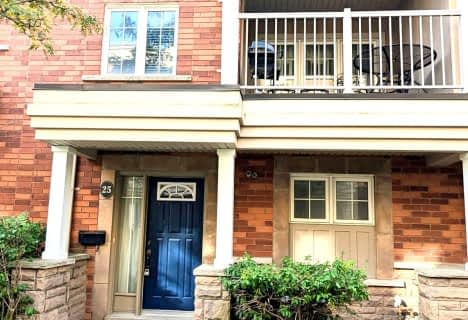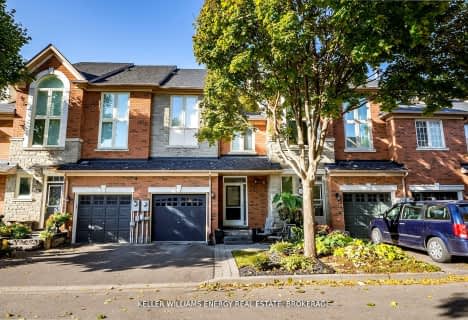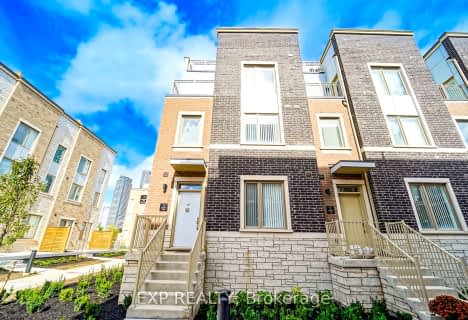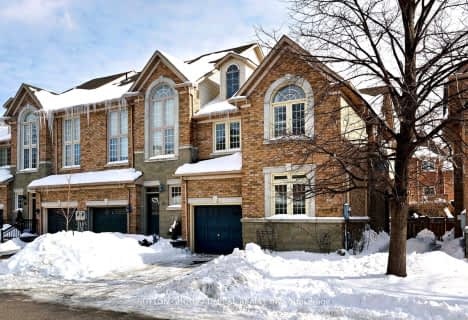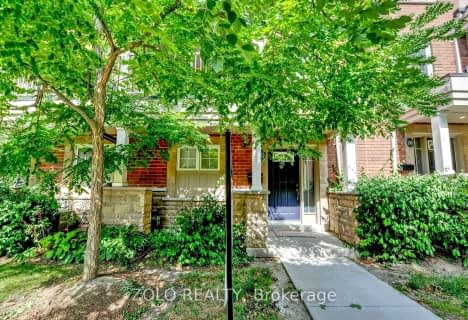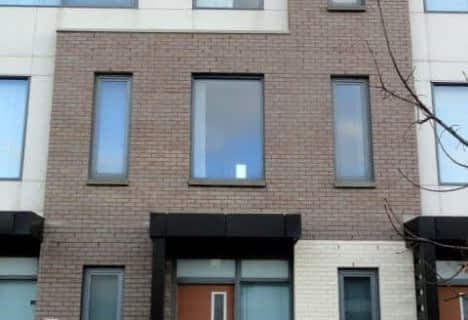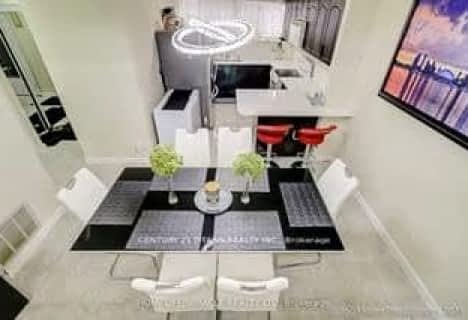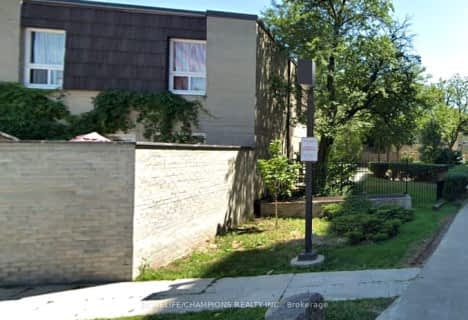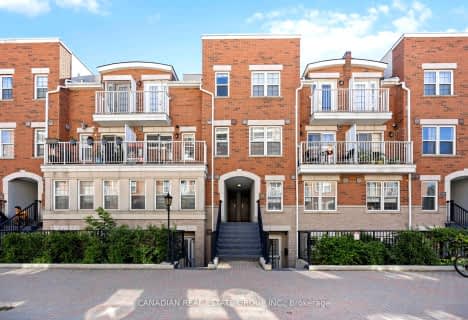Car-Dependent
- Most errands require a car.
Excellent Transit
- Most errands can be accomplished by public transportation.
Somewhat Bikeable
- Most errands require a car.

Blacksmith Public School
Elementary: PublicGosford Public School
Elementary: PublicShoreham Public School
Elementary: PublicBrookview Middle School
Elementary: PublicSt Charles Garnier Catholic School
Elementary: CatholicSt Augustine Catholic School
Elementary: CatholicSt Luke Catholic Learning Centre
Secondary: CatholicMsgr Fraser College (Norfinch Campus)
Secondary: CatholicC W Jefferys Collegiate Institute
Secondary: PublicEmery Collegiate Institute
Secondary: PublicWestview Centennial Secondary School
Secondary: PublicFather Bressani Catholic High School
Secondary: Catholic-
York Lions Stadium
Ian MacDonald Blvd, Toronto ON 2.16km -
Antibes Park
58 Antibes Dr (at Candle Liteway), Toronto ON M2R 3K5 6.32km -
Rosedale North Park
350 Atkinson Ave, Vaughan ON 7.25km
-
CIBC
8099 Keele St (at Highway 407), Concord ON L4K 1Y6 3.1km -
BMO Bank of Montreal
1 York Gate Blvd (Jane/Finch), Toronto ON M3N 3A1 3.29km -
TD Canada Trust Branch and ATM
4499 Hwy 7, Woodbridge ON L4L 9A9 3.67km
- 3 bath
- 3 bed
- 1200 sqft
21-375 Cook Road, Toronto, Ontario • M3J 3T6 • York University Heights
- 2 bath
- 2 bed
- 900 sqft
24-37 Four Winds Drive, Toronto, Ontario • M3J 1K7 • York University Heights
- 3 bath
- 3 bed
- 1200 sqft
th73-39 Honeycrisp Crescent, Vaughan, Ontario • L4K 0N1 • Vaughan Corporate Centre
- 3 bath
- 3 bed
- 1600 sqft
TH127-11 Almond Blossom Mews, Vaughan, Ontario • L4K 0N7 • Vaughan Corporate Centre
- 3 bath
- 4 bed
- 1600 sqft
14-23 Four Winds Drive, Toronto, Ontario • M3J 1K7 • York University Heights
- 3 bath
- 3 bed
- 1400 sqft
100-10 Almond Blossom Mews, Vaughan, Ontario • L4K 0N6 • Vaughan Corporate Centre
- 3 bath
- 2 bed
- 1000 sqft
232-131 Honeycrisp Crescent, Vaughan, Ontario • L4K 0N7 • Vaughan Corporate Centre
- 3 bath
- 2 bed
- 1200 sqft
18-37 Four Winds Drive, Toronto, Ontario • M3J 1K7 • York University Heights
