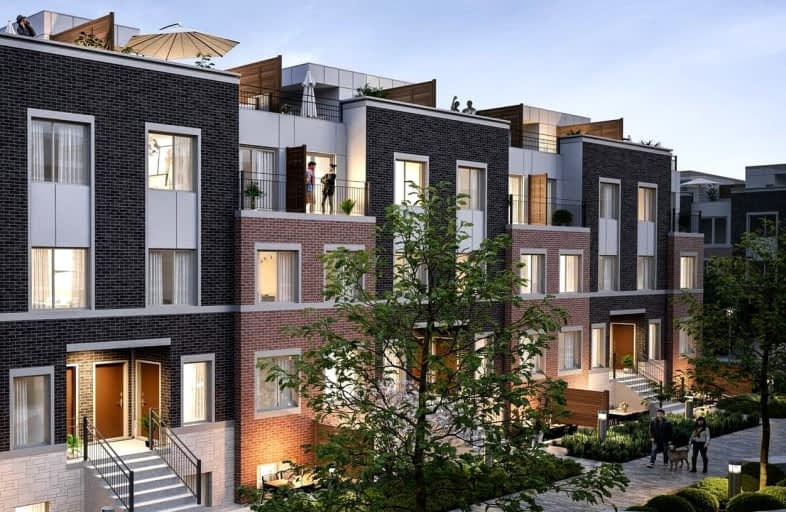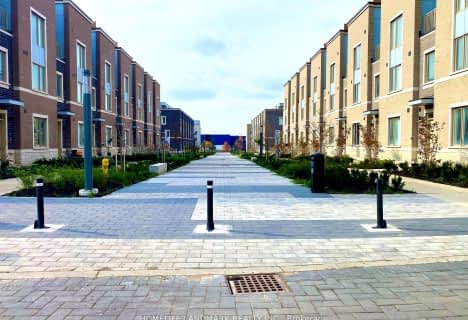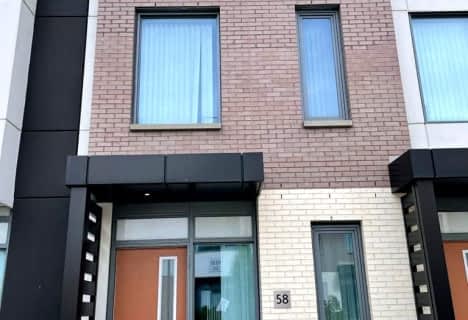Car-Dependent
- Most errands require a car.
Excellent Transit
- Most errands can be accomplished by public transportation.
Somewhat Bikeable
- Most errands require a car.

Blacksmith Public School
Elementary: PublicGosford Public School
Elementary: PublicShoreham Public School
Elementary: PublicBrookview Middle School
Elementary: PublicSt Charles Garnier Catholic School
Elementary: CatholicSt Augustine Catholic School
Elementary: CatholicSt Luke Catholic Learning Centre
Secondary: CatholicMsgr Fraser College (Norfinch Campus)
Secondary: CatholicC W Jefferys Collegiate Institute
Secondary: PublicEmery Collegiate Institute
Secondary: PublicWestview Centennial Secondary School
Secondary: PublicFather Bressani Catholic High School
Secondary: Catholic-
York Lions Stadium
Ian MacDonald Blvd, Toronto ON 2.16km -
Antibes Park
58 Antibes Dr (at Candle Liteway), Toronto ON M2R 3K5 6.32km -
Rosedale North Park
350 Atkinson Ave, Vaughan ON 7.25km
-
CIBC
8099 Keele St (at Highway 407), Concord ON L4K 1Y6 3.1km -
BMO Bank of Montreal
1 York Gate Blvd (Jane/Finch), Toronto ON M3N 3A1 3.29km -
TD Canada Trust Branch and ATM
4499 Hwy 7, Woodbridge ON L4L 9A9 3.67km
- 3 bath
- 3 bed
- 1600 sqft
TH118-30 Almond Blossom Mews South, Vaughan, Ontario • L4K 0N6 • Vaughan Corporate Centre
- 3 bath
- 3 bed
- 1200 sqft
TH307-130 Honeycrisp Crescent, Vaughan, Ontario • L4K 0N7 • Vaughan Corporate Centre
- 3 bath
- 3 bed
- 1200 sqft
TH353-100 Honeycrisp Crescent, Vaughan, Ontario • L4K 5Z8 • Vaughan Corporate Centre
- 3 bath
- 3 bed
- 1200 sqft
TH90-31 Honeycrisp Crescent, Vaughan, Ontario • L4K 0N6 • Vaughan Corporate Centre
- 3 bath
- 3 bed
- 1200 sqft
292-140 Honeycrisp Crescent, Vaughan, Ontario • L4K 0N7 • Vaughan Corporate Centre
- 3 bath
- 3 bed
- 1600 sqft
47 Mable Smith Way, Vaughan, Ontario • L4K 0N6 • Vaughan Corporate Centre
- 3 bath
- 3 bed
- 1600 sqft
359-90 Honeycrisp Crescent, Vaughan, Ontario • L4K 5Z8 • Vaughan Corporate Centre
- 3 bath
- 3 bed
- 1600 sqft
TH139-11 Almond Blossom Mews, Vaughan, Ontario • L4K 0N7 • Vaughan Corporate Centre














