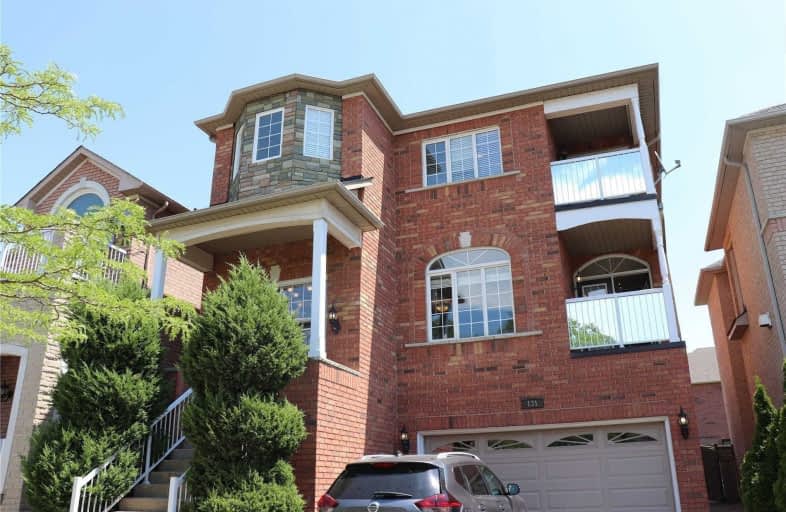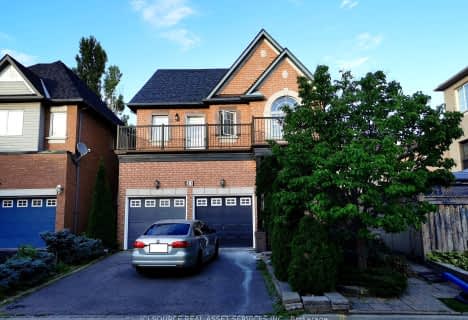Removed on Aug 02, 2021
Note: Property is not currently for sale or for rent.

-
Type: Detached
-
Style: 2-Storey
-
Size: 2500 sqft
-
Lease Term: 1 Year
-
Possession: No Data
-
All Inclusive: N
-
Lot Size: 0 x 0
-
Age: No Data
-
Days on Site: 28 Days
-
Added: Jul 05, 2021 (4 weeks on market)
-
Updated:
-
Last Checked: 3 months ago
-
MLS®#: N5295894
-
Listed By: Royal lepage signature realty, brokerage
Bright And Spacious Fully Renovated 4+1 Brm Arista Home In Prime Location, O/Concept, 3 Balconies W/Dbl French Dr, Cozy 3-Sided Gas Frplc, Upgraded Ktchn W/Central Island, High-End Appliances, Bcksplsh & Granite Cntrs, Marble Cntrs In Bathrms, Main Office; Hrdwd Thru-Out, Crown Mouldings. Master Bdrm Has Ensuite, Raised Sitting Area & Custom W/I Closet!
Extras
Ss Gas Stove, Ss Fridge, Ss Dishwasher, Washer & Dryer, Microwave, Light Fixture, Window Coverings, Gas Fireplace, *Water Trtmnt System*, Four Chandeliers. Tenants Responsibility Snow Removal And Lawn Care. Hwt Rental. Bsm Is Tenanted.
Property Details
Facts for 131 Santa Maria Trail, Vaughan
Status
Days on Market: 28
Last Status: Terminated
Sold Date: Jun 23, 2025
Closed Date: Nov 30, -0001
Expiry Date: Oct 31, 2021
Unavailable Date: Aug 02, 2021
Input Date: Jul 05, 2021
Prior LSC: Listing with no contract changes
Property
Status: Lease
Property Type: Detached
Style: 2-Storey
Size (sq ft): 2500
Area: Vaughan
Community: Vellore Village
Inside
Bedrooms: 4
Bedrooms Plus: 1
Bathrooms: 3
Kitchens: 1
Rooms: 10
Den/Family Room: Yes
Air Conditioning: Central Air
Fireplace: Yes
Laundry: Ensuite
Laundry Level: Lower
Central Vacuum: Y
Washrooms: 3
Utilities
Utilities Included: N
Building
Basement: None
Heat Type: Forced Air
Heat Source: Gas
Exterior: Brick
Private Entrance: Y
Water Supply: Municipal
Special Designation: Unknown
Parking
Driveway: Private
Parking Included: Yes
Garage Spaces: 2
Garage Type: Attached
Covered Parking Spaces: 1
Total Parking Spaces: 3
Fees
Cable Included: No
Central A/C Included: Yes
Common Elements Included: No
Heating Included: No
Hydro Included: No
Water Included: No
Land
Cross Street: Jane St / Major Mac
Municipality District: Vaughan
Fronting On: East
Pool: None
Sewer: Sewers
Payment Frequency: Monthly
Rooms
Room details for 131 Santa Maria Trail, Vaughan
| Type | Dimensions | Description |
|---|---|---|
| Kitchen Main | - | Centre Island, Granite Counter, Stainless Steel Appl |
| Breakfast Main | - | Gas Fireplace, Ceramic Floor, Window |
| Dining Main | - | W/O To Deck, Hardwood Floor |
| Family Main | - | W/O To Balcony, Hardwood Floor |
| Living Main | - | Combined W/Family, Hardwood Floor |
| Office Main | - | Window, Hardwood Floor |
| Master 2nd | - | Combined W/Sitting, Hardwood Floor, W/I Closet |
| 2nd Br 2nd | - | Bay Window, Hardwood Floor, Closet Organizers |
| 3rd Br 2nd | - | Window, Hardwood Floor, Closet Organizers |
| 4th Br 2nd | - | W/O To Balcony, Hardwood Floor, Closet |
| XXXXXXXX | XXX XX, XXXX |
XXXXXXX XXX XXXX |
|
| XXX XX, XXXX |
XXXXXX XXX XXXX |
$X,XXX | |
| XXXXXXXX | XXX XX, XXXX |
XXXXXX XXX XXXX |
$X,XXX |
| XXX XX, XXXX |
XXXXXX XXX XXXX |
$X,XXX | |
| XXXXXXXX | XXX XX, XXXX |
XXXXXX XXX XXXX |
$X,XXX |
| XXX XX, XXXX |
XXXXXX XXX XXXX |
$X,XXX | |
| XXXXXXXX | XXX XX, XXXX |
XXXX XXX XXXX |
$XXX,XXX |
| XXX XX, XXXX |
XXXXXX XXX XXXX |
$X,XXX,XXX |
| XXXXXXXX XXXXXXX | XXX XX, XXXX | XXX XXXX |
| XXXXXXXX XXXXXX | XXX XX, XXXX | $3,000 XXX XXXX |
| XXXXXXXX XXXXXX | XXX XX, XXXX | $3,000 XXX XXXX |
| XXXXXXXX XXXXXX | XXX XX, XXXX | $3,000 XXX XXXX |
| XXXXXXXX XXXXXX | XXX XX, XXXX | $3,100 XXX XXXX |
| XXXXXXXX XXXXXX | XXX XX, XXXX | $3,100 XXX XXXX |
| XXXXXXXX XXXX | XXX XX, XXXX | $994,000 XXX XXXX |
| XXXXXXXX XXXXXX | XXX XX, XXXX | $1,019,000 XXX XXXX |

Michael Cranny Elementary School
Elementary: PublicSt James Catholic Elementary School
Elementary: CatholicTeston Village Public School
Elementary: PublicDiscovery Public School
Elementary: PublicGlenn Gould Public School
Elementary: PublicSt Mary of the Angels Catholic Elementary School
Elementary: CatholicSt Luke Catholic Learning Centre
Secondary: CatholicTommy Douglas Secondary School
Secondary: PublicFather Bressani Catholic High School
Secondary: CatholicMaple High School
Secondary: PublicSt Joan of Arc Catholic High School
Secondary: CatholicSt Jean de Brebeuf Catholic High School
Secondary: Catholic- 3 bath
- 4 bed
Upper-31 Pietro Drive, Vaughan, Ontario • L6A 3K5 • Vellore Village



