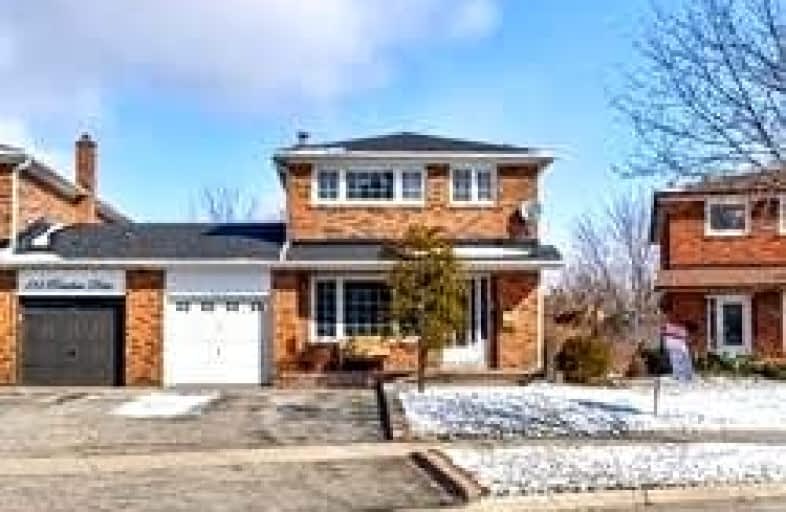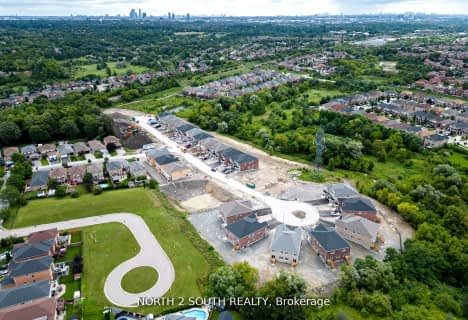Removed on Oct 27, 2022
Note: Property is not currently for sale or for rent.

-
Type: Semi-Detached
-
Style: 2 1/2 Storey
-
Size: 1500 sqft
-
Lease Term: 1 Year
-
Possession: No Data
-
All Inclusive: N
-
Lot Size: 39.34 x 120.02 Feet
-
Age: No Data
-
Days on Site: 33 Days
-
Added: Sep 24, 2022 (1 month on market)
-
Updated:
-
Last Checked: 1 hour ago
-
MLS®#: N5774688
-
Listed By: Homelife/miracle realty ltd, brokerage
*Must See* Beautiful 4 Bdrm, Ravine-Lot Family Home Overlooking Rainbow Creek Park. This Stunning Home Is Situated On A Quiet, Family-Friendly Cul De Sac And Offers Nearly 2000 Sq Ft Of Living Space; Including A Sun-Filled Great Room With Soaring Ceilings, Skylight And Large Windows Overlooking The Park. A Large Outdoor Patio For Entertaining. Steps To Tennis Courts And Trails.
Extras
Rental Amount Includes 2 Parking, 70% Of The Utilities Extra. Available Immediately. Landlord Requires 1 Year Lease With Credit Check, References, Proof Of Income. First And Last Month's Deposit
Property Details
Facts for 132 Rainbow Drive, Vaughan
Status
Days on Market: 33
Last Status: Terminated
Sold Date: Feb 23, 2025
Closed Date: Nov 30, -0001
Expiry Date: Jan 01, 2023
Unavailable Date: Oct 27, 2022
Input Date: Sep 25, 2022
Property
Status: Lease
Property Type: Semi-Detached
Style: 2 1/2 Storey
Size (sq ft): 1500
Area: Vaughan
Community: West Woodbridge
Inside
Bedrooms: 4
Bathrooms: 2
Kitchens: 1
Rooms: 8
Den/Family Room: Yes
Air Conditioning: Central Air
Fireplace: No
Laundry: Ensuite
Laundry Level: Main
Central Vacuum: Y
Washrooms: 2
Utilities
Utilities Included: N
Electricity: Available
Gas: Available
Cable: Available
Telephone: Available
Building
Basement: None
Heat Type: Forced Air
Heat Source: Gas
Exterior: Brick
Elevator: N
UFFI: No
Energy Certificate: N
Green Verification Status: N
Private Entrance: Y
Water Supply: Municipal
Physically Handicapped-Equipped: N
Retirement: N
Parking
Driveway: Mutual
Parking Included: Yes
Garage Spaces: 1
Garage Type: Built-In
Covered Parking Spaces: 1
Total Parking Spaces: 2
Fees
Cable Included: No
Central A/C Included: No
Common Elements Included: Yes
Heating Included: No
Hydro Included: No
Water Included: No
Highlights
Feature: Clear View
Feature: Electric Car Charg
Feature: Fenced Yard
Feature: Park
Feature: Ravine
Feature: School
Land
Cross Street: Kipling Avenue And H
Municipality District: Vaughan
Fronting On: North
Parcel Number: 033100310
Pool: None
Sewer: Sewers
Lot Depth: 120.02 Feet
Lot Frontage: 39.34 Feet
Lot Irregularities: Irregular: Back 43.75
Payment Frequency: Annually
Rooms
Room details for 132 Rainbow Drive, Vaughan
| Type | Dimensions | Description |
|---|---|---|
| Living Main | 3.12 x 5.04 | Hardwood Floor, Window |
| Dining Main | 2.89 x 3.35 | Hardwood Floor |
| Family Main | 3.35 x 7.74 | Parquet Floor, Skylight, Window |
| Kitchen Main | 2.97 x 5.59 | Ceramic Floor, Eat-In Kitchen, W/O To Patio |
| Prim Bdrm 2nd | 3.25 x 4.42 | Hardwood Floor, Closet, Window |
| 2nd Br 2nd | 3.02 x 3.25 | Hardwood Floor, Closet, Window |
| 3rd Br 2nd | 2.75 x 3.99 | Hardwood Floor, Closet, Window |
| 5th Br 2nd | 2.75 x 2.95 | Hardwood Floor, Closet, Window |
| XXXXXXXX | XXX XX, XXXX |
XXXXXXX XXX XXXX |
|
| XXX XX, XXXX |
XXXXXX XXX XXXX |
$X,XXX | |
| XXXXXXXX | XXX XX, XXXX |
XXXX XXX XXXX |
$X,XXX,XXX |
| XXX XX, XXXX |
XXXXXX XXX XXXX |
$X,XXX,XXX | |
| XXXXXXXX | XXX XX, XXXX |
XXXXXXX XXX XXXX |
|
| XXX XX, XXXX |
XXXXXX XXX XXXX |
$X,XXX,XXX |
| XXXXXXXX XXXXXXX | XXX XX, XXXX | XXX XXXX |
| XXXXXXXX XXXXXX | XXX XX, XXXX | $3,400 XXX XXXX |
| XXXXXXXX XXXX | XXX XX, XXXX | $1,350,000 XXX XXXX |
| XXXXXXXX XXXXXX | XXX XX, XXXX | $1,199,999 XXX XXXX |
| XXXXXXXX XXXXXXX | XXX XX, XXXX | XXX XXXX |
| XXXXXXXX XXXXXX | XXX XX, XXXX | $1,349,000 XXX XXXX |

St Peter Catholic Elementary School
Elementary: CatholicSan Marco Catholic Elementary School
Elementary: CatholicSt Clement Catholic Elementary School
Elementary: CatholicSt Margaret Mary Catholic Elementary School
Elementary: CatholicPine Grove Public School
Elementary: PublicWoodbridge Public School
Elementary: PublicWoodbridge College
Secondary: PublicHoly Cross Catholic Academy High School
Secondary: CatholicFather Henry Carr Catholic Secondary School
Secondary: CatholicNorth Albion Collegiate Institute
Secondary: PublicFather Bressani Catholic High School
Secondary: CatholicEmily Carr Secondary School
Secondary: Public- 3 bath
- 4 bed
1 Tasha Court, Vaughan, Ontario • L4L 8P2 • Vaughan Grove
- 3 bath
- 4 bed
- 1500 sqft
43 VIRRO Court, Vaughan, Ontario • L4H 5G5 • West Woodbridge




