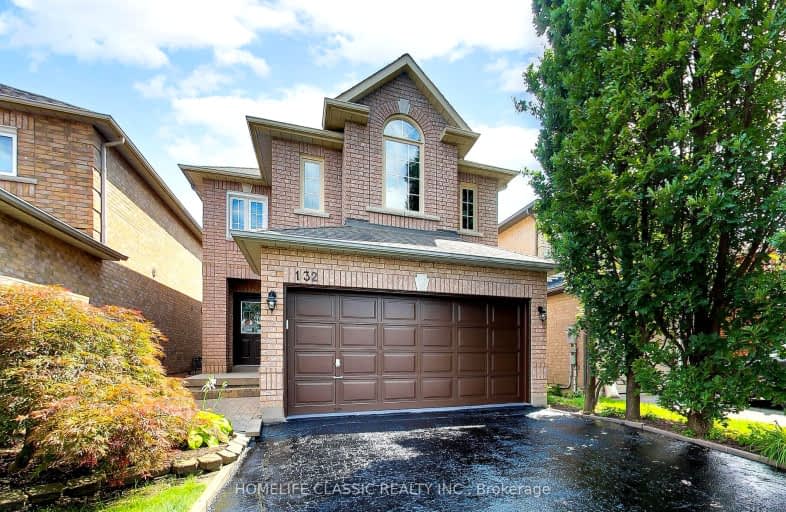Car-Dependent
- Most errands require a car.
Some Transit
- Most errands require a car.
Somewhat Bikeable
- Most errands require a car.

ACCESS Elementary
Elementary: PublicJoseph A Gibson Public School
Elementary: PublicÉÉC Le-Petit-Prince
Elementary: CatholicMichael Cranny Elementary School
Elementary: PublicMaple Creek Public School
Elementary: PublicBlessed Trinity Catholic Elementary School
Elementary: CatholicSt Luke Catholic Learning Centre
Secondary: CatholicTommy Douglas Secondary School
Secondary: PublicMaple High School
Secondary: PublicSt Joan of Arc Catholic High School
Secondary: CatholicStephen Lewis Secondary School
Secondary: PublicSt Jean de Brebeuf Catholic High School
Secondary: Catholic-
St Louis Bar and Grill
9651 Jane Street, Maple, ON L6A 3X5 0.93km -
Kelseys Original Roadhouse
9855 Jane St, Vaughan, ON L6A 3N9 1.03km -
Shab O Rooz
2338 Major Mackenzie Dr W, Unit 3, Vaughan, ON L6A 3Y7 1.18km
-
Starbucks
9681 Jane Street, Vaughan, ON L6A 3X5 0.92km -
McDonald's
2810 Major Mackenzie Drive, Building C, Maple, ON L6A 1S2 1km -
Second Cup
2810 Major MacKenzie Drive, Maple, ON L6A 3L2 1.03km
-
F45 Training
10A- 2535 Major Mackenzie Drive, Vaughan, ON L6A 1C7 0.78km -
Anytime Fitness
2535 Major MacKenzie Dr, Unit 1, Maple, ON L6A 1C6 0.81km -
Orangetheory Fitness Vaughan Major MacKenzie
2891 Major Mackenzie Dr, Vaughan, ON L6A 3N9 0.92km
-
Maple Guardian Pharmacy
2810 Major Mackenzie Drive, Vaughan, ON L6A 1Z5 0.9km -
Shopper's Drug Mart
2266 Major Mackenzie Drive W, Vaughan, ON L6A 1G3 1.36km -
Maplegate Pharmacy
2200 Rutherford Road, Concord, ON L4K 5V2 1.68km
-
Maple Sushi
2563 Major Mackenzie Drive, Vaughan, ON L6A 2E8 0.69km -
Meats N More Market
2563 Major Mackenzie Drive W, Unit 6, Maple, ON L6A 2E8 0.69km -
Pizza Nova
2535 Major Mackenzie Drive W, Vaughan, ON L6A 1C6 0.74km
-
Vaughan Mills
1 Bass Pro Mills Drive, Vaughan, ON L4K 5W4 2.54km -
SmartCentres - Thornhill
700 Centre Street, Thornhill, ON L4V 0A7 7km -
Hillcrest Mall
9350 Yonge Street, Richmond Hill, ON L4C 5G2 7.13km
-
Canasia Grocers
9699 Jane Street, Maple, ON L6A 0A5 0.89km -
Fortino's Supermarkets
2911 Major MacKenzie Drive, Vaughan, ON L6A 3N9 0.94km -
Longo's
2810 Major MacKenzie Drive, Maple, ON L6A 3L2 1.13km
-
LCBO
3631 Major Mackenzie Drive, Vaughan, ON L4L 1A7 2.77km -
LCBO
9970 Dufferin Street, Vaughan, ON L6A 4K1 3.23km -
LCBO
7850 Weston Road, Building C5, Woodbridge, ON L4L 9N8 6.42km
-
Shell
3000 Major Mackenzie, Vaughan, ON L6A 1S1 1.08km -
Jane & Major Mac Esso
3100 Major MacKenzie Drive W, Vaughan, ON L6A 1S1 1.16km -
Homer's Esso
3100 Major MacKenzie Drive, Maple, ON L6A 1S1 1.17km
-
Cineplex Cinemas Vaughan
3555 Highway 7, Vaughan, ON L4L 9H4 6.54km -
Imagine Cinemas Promenade
1 Promenade Circle, Lower Level, Thornhill, ON L4J 4P8 7.15km -
SilverCity Richmond Hill
8725 Yonge Street, Richmond Hill, ON L4C 6Z1 7.8km
-
Civic Centre Resource Library
2191 Major MacKenzie Drive, Vaughan, ON L6A 4W2 1.56km -
Maple Library
10190 Keele St, Maple, ON L6A 1G3 1.71km -
Pleasant Ridge Library
300 Pleasant Ridge Avenue, Thornhill, ON L4J 9B3 4.06km
-
Cortellucci Vaughan Hospital
3200 Major MacKenzie Drive W, Vaughan, ON L6A 4Z3 1.36km -
Mackenzie Health
10 Trench Street, Richmond Hill, ON L4C 4Z3 6.55km -
Bio Health Center
2389 Major Mackenzie Drive W, Vaughan, ON L6A 1R8 1.06km
-
Matthew Park
1 Villa Royale Ave (Davos Road and Fossil Hill Road), Woodbridge ON L4H 2Z7 3.15km -
Carville Mill Park
Vaughan ON 3.93km -
Belair Way Park
ON 5.84km
-
BMO Bank of Montreal
3737 Major MacKenzie Rd (at Weston Rd.), Vaughan ON L4H 0A2 2.88km -
TD Bank Financial Group
8707 Dufferin St (Summeridge Drive), Thornhill ON L4J 0A2 4.06km -
TD Bank Financial Group
9200 Bathurst St (at Rutherford Rd), Thornhill ON L4J 8W1 5km
- 4 bath
- 4 bed
- 2000 sqft
21 Robert Green Crescent, Vaughan, Ontario • L6A 0V6 • Patterson












