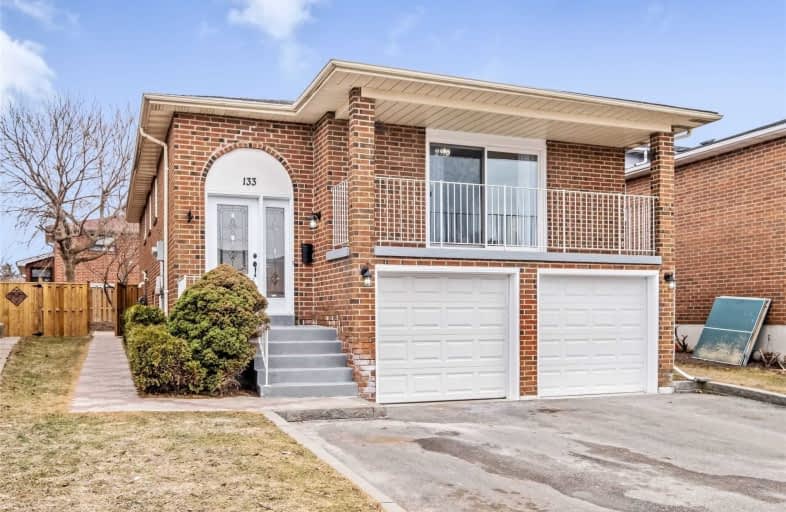
St Joseph The Worker Catholic Elementary School
Elementary: CatholicCharlton Public School
Elementary: PublicOur Lady of the Rosary Catholic Elementary School
Elementary: CatholicBrownridge Public School
Elementary: PublicGlen Shields Public School
Elementary: PublicLouis-Honore Frechette Public School
Elementary: PublicC W Jefferys Collegiate Institute
Secondary: PublicJames Cardinal McGuigan Catholic High School
Secondary: CatholicVaughan Secondary School
Secondary: PublicWestmount Collegiate Institute
Secondary: PublicNorthview Heights Secondary School
Secondary: PublicSt Elizabeth Catholic High School
Secondary: Catholic- 4 bath
- 3 bed
- 1500 sqft
14 Haynes Avenue, Toronto, Ontario • M3J 3P6 • York University Heights
- 5 bath
- 7 bed
431 Murray Ross Parkway, Toronto, Ontario • M3J 3P1 • York University Heights













