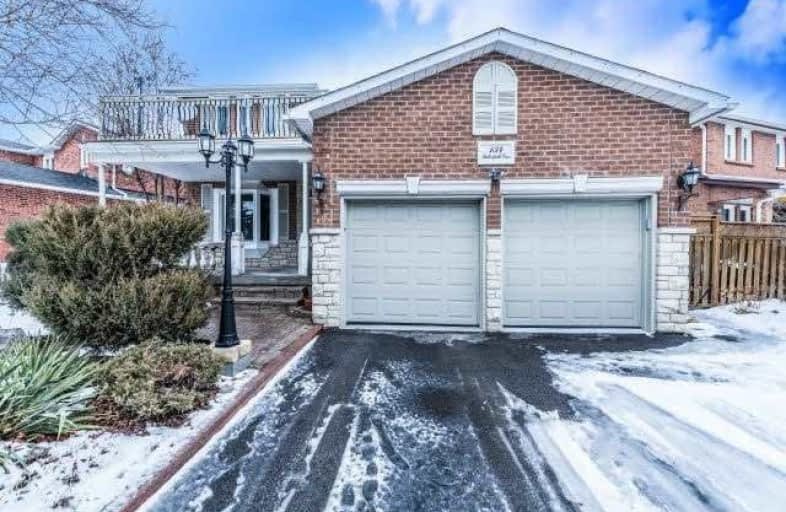Sold on Feb 23, 2020
Note: Property is not currently for sale or for rent.

-
Type: Detached
-
Style: 2-Storey
-
Size: 2500 sqft
-
Lot Size: 81.5 x 114.41 Feet
-
Age: No Data
-
Taxes: $5,456 per year
-
Days on Site: 3 Days
-
Added: Feb 20, 2020 (3 days on market)
-
Updated:
-
Last Checked: 3 months ago
-
MLS®#: N4697759
-
Listed By: Re/max premier inc., brokerage
Welcome To 134 Butterfield Cres In The Beautiful Heart Of Maple. This 4 Plus 1 Bedroom, 4 Bathroom And 2 Kitchen Home Will Have You Wowed! Tons Of Space Throughout The Home With A Separate Entrance Plus A Walk Up From Finished Basement. Lots Of Natural Sunlight Throughout Including A Gorgeous Bay Window In The Main Living Room. Enjoy Your Morning Coffee Or Tea On Your Private Terrace From The Master Bedroom. Close To All Amenities, Transit, Schools And More!
Extras
Garage Door Opener And Remote, Central Vac And Related Attachments,2 Fridges,Electric Countertop Stove In Bsmt, Gas Stove On Main, 2 Dishwashers,2 Washers,Dryer, All Electrical Light Fixtures, All Window Coverings. Open House Feb 22nd 2-4Pm
Property Details
Facts for 134 Butterfield Crescent, Vaughan
Status
Days on Market: 3
Last Status: Sold
Sold Date: Feb 23, 2020
Closed Date: Jun 22, 2020
Expiry Date: May 19, 2020
Sold Price: $1,181,000
Unavailable Date: Feb 23, 2020
Input Date: Feb 20, 2020
Prior LSC: Listing with no contract changes
Property
Status: Sale
Property Type: Detached
Style: 2-Storey
Size (sq ft): 2500
Area: Vaughan
Community: Maple
Availability Date: T/B/A
Assessment Year: 2016
Inside
Bedrooms: 4
Bedrooms Plus: 1
Bathrooms: 4
Kitchens: 1
Kitchens Plus: 1
Rooms: 9
Den/Family Room: Yes
Air Conditioning: Central Air
Fireplace: Yes
Laundry Level: Main
Central Vacuum: Y
Washrooms: 4
Building
Basement: Finished
Basement 2: Sep Entrance
Heat Type: Forced Air
Heat Source: Gas
Exterior: Brick
Water Supply: Municipal
Special Designation: Unknown
Parking
Driveway: Private
Garage Spaces: 2
Garage Type: Built-In
Covered Parking Spaces: 4
Total Parking Spaces: 6
Fees
Tax Year: 2019
Tax Legal Description: Lot 183 Pln65M 2406
Taxes: $5,456
Land
Cross Street: Keele/Rutherford
Municipality District: Vaughan
Fronting On: East
Pool: None
Sewer: Sewers
Lot Depth: 114.41 Feet
Lot Frontage: 81.5 Feet
Lot Irregularities: Irr-Reverse Pie
Zoning: Res
Additional Media
- Virtual Tour: http://virtualtourrealestate.ca/February2020/Feb18BUnbranded/
Rooms
Room details for 134 Butterfield Crescent, Vaughan
| Type | Dimensions | Description |
|---|---|---|
| Living Main | 3.55 x 4.35 | Parquet Floor, Bay Window, French Doors |
| Dining Main | 3.55 x 4.00 | Parquet Floor, Combined W/Living, Window |
| Kitchen Main | 3.10 x 3.50 | Ceramic Floor, Eat-In Kitchen, Stainless Steel Appl |
| Breakfast Main | 2.70 x 4.90 | Ceramic Floor, B/I Shelves, W/O To Yard |
| Family Main | 3.65 x 6.60 | Parquet Floor, Fireplace, Window |
| Master 2nd | 5.20 x 8.30 | W/O To Terrace, 4 Pc Ensuite, W/I Closet |
| 2nd Br 2nd | 3.60 x 3.60 | Parquet Floor, Closet, W/O To Balcony |
| 3rd Br 2nd | 3.60 x 3.60 | Laminate, Closet, Sliding Doors |
| 4th Br 2nd | 3.30 x 3.90 | Parquet Floor, Closet, Window |
| Br Bsmt | 3.66 x 3.37 | Laminate, Open Concept, Closet |
| Kitchen Bsmt | 2.75 x 4.25 | Ceramic Floor, Combined W/Rec, Window |
| Family Bsmt | 3.80 x 4.88 | Laminate, Combined W/Rec, Fireplace |
| XXXXXXXX | XXX XX, XXXX |
XXXX XXX XXXX |
$X,XXX,XXX |
| XXX XX, XXXX |
XXXXXX XXX XXXX |
$X,XXX,XXX |
| XXXXXXXX XXXX | XXX XX, XXXX | $1,181,000 XXX XXXX |
| XXXXXXXX XXXXXX | XXX XX, XXXX | $1,094,900 XXX XXXX |

ACCESS Elementary
Elementary: PublicJoseph A Gibson Public School
Elementary: PublicFather John Kelly Catholic Elementary School
Elementary: CatholicSt David Catholic Elementary School
Elementary: CatholicRoméo Dallaire Public School
Elementary: PublicSt Cecilia Catholic Elementary School
Elementary: CatholicSt Luke Catholic Learning Centre
Secondary: CatholicTommy Douglas Secondary School
Secondary: PublicMaple High School
Secondary: PublicSt Joan of Arc Catholic High School
Secondary: CatholicStephen Lewis Secondary School
Secondary: PublicSt Jean de Brebeuf Catholic High School
Secondary: Catholic- 4 bath
- 4 bed
- 1500 sqft



