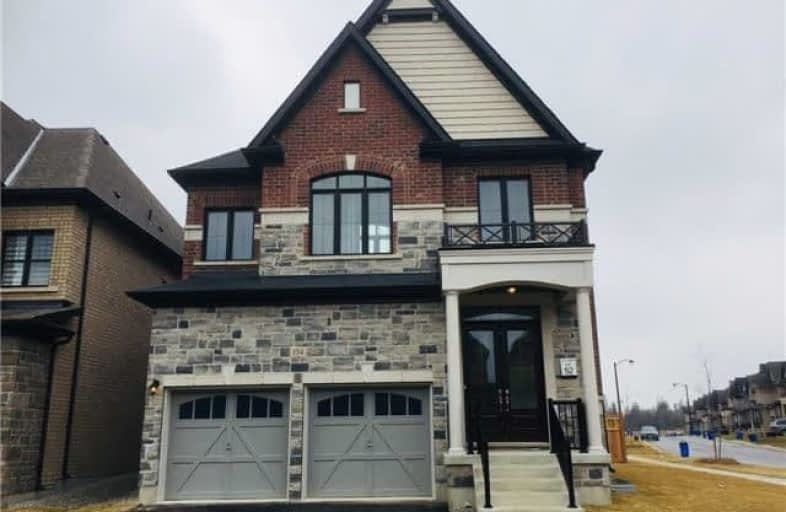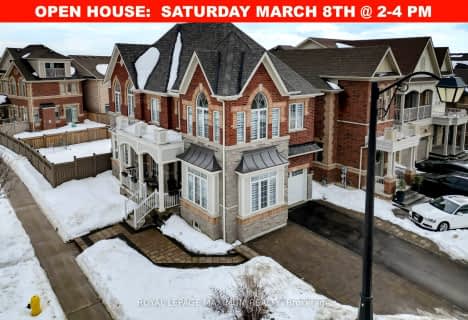
Pope Francis Catholic Elementary School
Elementary: Catholic
0.62 km
École élémentaire La Fontaine
Elementary: Public
2.77 km
Lorna Jackson Public School
Elementary: Public
3.17 km
Elder's Mills Public School
Elementary: Public
3.73 km
Kleinburg Public School
Elementary: Public
2.52 km
St Stephen Catholic Elementary School
Elementary: Catholic
2.96 km
Woodbridge College
Secondary: Public
8.53 km
Tommy Douglas Secondary School
Secondary: Public
7.13 km
Holy Cross Catholic Academy High School
Secondary: Catholic
8.35 km
Cardinal Ambrozic Catholic Secondary School
Secondary: Catholic
5.79 km
Emily Carr Secondary School
Secondary: Public
5.39 km
Castlebrooke SS Secondary School
Secondary: Public
5.98 km












