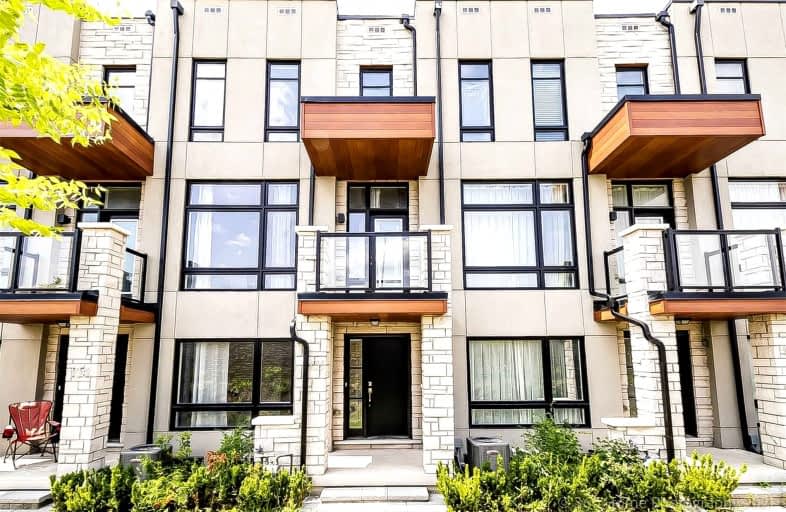Somewhat Walkable
- Some errands can be accomplished on foot.
63
/100
Good Transit
- Some errands can be accomplished by public transportation.
51
/100
Somewhat Bikeable
- Most errands require a car.
47
/100

St James Catholic Elementary School
Elementary: Catholic
1.17 km
Vellore Woods Public School
Elementary: Public
0.83 km
Discovery Public School
Elementary: Public
1.71 km
St Mary of the Angels Catholic Elementary School
Elementary: Catholic
1.50 km
St Emily Catholic Elementary School
Elementary: Catholic
1.49 km
St Veronica Catholic Elementary School
Elementary: Catholic
1.43 km
St Luke Catholic Learning Centre
Secondary: Catholic
3.18 km
Tommy Douglas Secondary School
Secondary: Public
1.50 km
Father Bressani Catholic High School
Secondary: Catholic
5.13 km
Maple High School
Secondary: Public
1.54 km
St Joan of Arc Catholic High School
Secondary: Catholic
3.07 km
St Jean de Brebeuf Catholic High School
Secondary: Catholic
1.28 km
-
York Lions Stadium
Ian MacDonald Blvd, Toronto ON 8.37km -
Mill Pond Park
262 Mill St (at Trench St), Richmond Hill ON 8.63km -
Rosedale North Park
350 Atkinson Ave, Vaughan ON 8.86km
-
CIBC
9641 Jane St (Major Mackenzie), Vaughan ON L6A 4G5 1.15km -
TD Bank Financial Group
2933 Major MacKenzie Dr (Jane & Major Mac), Maple ON L6A 3N9 1.3km -
CIBC
9950 Dufferin St (at Major MacKenzie Dr. W.), Maple ON L6A 4K5 5.22km










