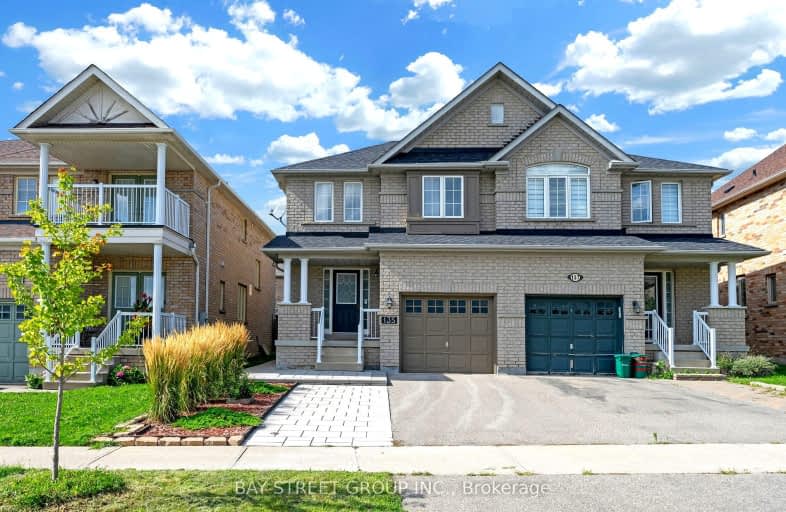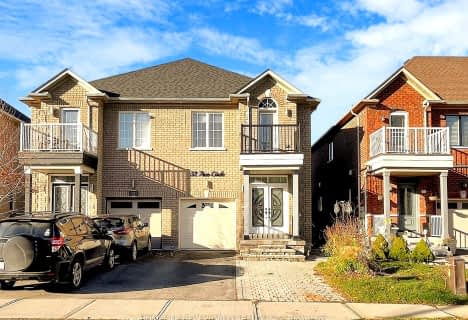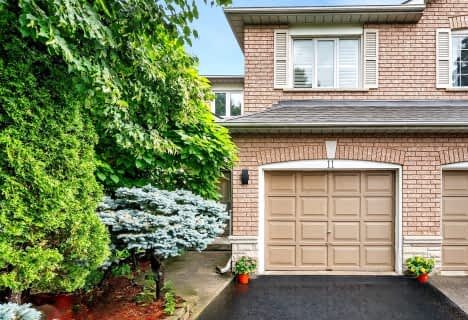Somewhat Walkable
- Some errands can be accomplished on foot.
57
/100
Some Transit
- Most errands require a car.
47
/100
Somewhat Bikeable
- Most errands require a car.
46
/100

ACCESS Elementary
Elementary: Public
1.17 km
Joseph A Gibson Public School
Elementary: Public
1.27 km
Father John Kelly Catholic Elementary School
Elementary: Catholic
1.57 km
Roméo Dallaire Public School
Elementary: Public
0.50 km
St Cecilia Catholic Elementary School
Elementary: Catholic
0.97 km
Dr Roberta Bondar Public School
Elementary: Public
1.21 km
Alexander MacKenzie High School
Secondary: Public
4.95 km
Maple High School
Secondary: Public
2.66 km
St Joan of Arc Catholic High School
Secondary: Catholic
1.50 km
Stephen Lewis Secondary School
Secondary: Public
3.08 km
St Jean de Brebeuf Catholic High School
Secondary: Catholic
4.90 km
St Theresa of Lisieux Catholic High School
Secondary: Catholic
5.50 km
-
Mill Pond Park
262 Mill St (at Trench St), Richmond Hill ON 4.92km -
Leno mills park
Richmond Hill ON 8.21km -
Pamona Valley Tennis Club
Markham ON 8.72km
-
CIBC
9950 Dufferin St (at Major MacKenzie Dr. W.), Maple ON L6A 4K5 1.48km -
TD Bank Financial Group
8707 Dufferin St (Summeridge Drive), Thornhill ON L4J 0A2 3.45km -
BMO Bank of Montreal
3737 Major MacKenzie Dr (at Weston Rd.), Vaughan ON L4H 0A2 4.57km












