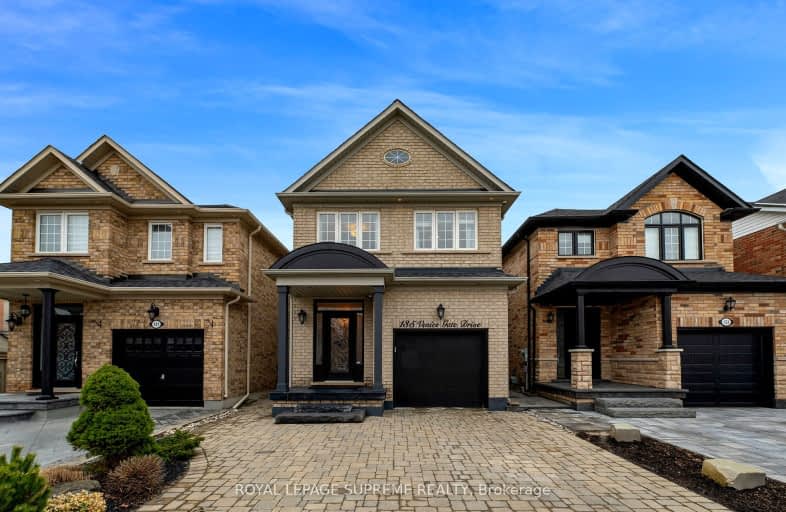Sold on Mar 29, 2024
Note: Property is not currently for sale or for rent.

-
Type: Detached
-
Style: 2-Storey
-
Size: 2000 sqft
-
Lot Size: 24.63 x 108.7 Feet
-
Age: 16-30 years
-
Taxes: $5,241 per year
-
Days on Site: 11 Days
-
Added: Mar 18, 2024 (1 week on market)
-
Updated:
-
Last Checked: 1 month ago
-
MLS®#: N8150986
-
Listed By: Royal lepage supreme realty
Welcome to your dream home in the desirable Vellore Village! This stunning property boasts a wrought iron front entrance door, setting the tone for elegance. You'll be greeted by the timeless charm of smooth ceilings and upgraded baseboard and trim throughout.The main floor features 9-foot ceilings.The kitchen is open concept w/living room, raised upper cabinets, valance lighting, granite counters, stainless steel appliances &a convenient breakfast bar for casual dining.Offers four bedrooms, providing ample space for the whole family.The primary bdrm includes a 5 piece ensuite bath, a walk-in closet with custom organizers providing plenty of storage space for your wardrobe and belongings.Finished basement with a lookout offers additional living space and includes a modern bathroom featuring a farm-style glass shower door, a soothing rain shower, perfect for unwinding after a long day. Don't miss out on the opportunity to own this meticulously maintained home in a prime location!
Extras
Landscaped stone drive (with cement underlay to avoid car tire settling), professionally installed artificial grass in back yard. Custom built stone & cedar shed. 15 ft by 8.5 ft deck. BBQ gas hookup. 3 walk-in closets. All smooth ceilings.
Property Details
Facts for 135 Venice Gate Drive, Vaughan
Status
Days on Market: 11
Last Status: Sold
Sold Date: Mar 29, 2024
Closed Date: May 21, 2024
Expiry Date: May 30, 2024
Sold Price: $1,420,000
Unavailable Date: Apr 01, 2024
Input Date: Mar 18, 2024
Property
Status: Sale
Property Type: Detached
Style: 2-Storey
Size (sq ft): 2000
Age: 16-30
Area: Vaughan
Community: Vellore Village
Availability Date: 30-60 DAYS/TBA
Inside
Bedrooms: 4
Bathrooms: 4
Kitchens: 1
Rooms: 7
Den/Family Room: No
Air Conditioning: Central Air
Fireplace: No
Laundry Level: Main
Washrooms: 4
Building
Basement: Finished
Heat Type: Forced Air
Heat Source: Gas
Exterior: Brick
Water Supply: Municipal
Special Designation: Unknown
Other Structures: Garden Shed
Parking
Driveway: Private
Garage Spaces: 1
Garage Type: Built-In
Covered Parking Spaces: 2
Total Parking Spaces: 3
Fees
Tax Year: 2023
Tax Legal Description: Lot 66, PLAN 65M3899
Taxes: $5,241
Highlights
Feature: Fenced Yard
Feature: Hospital
Feature: Park
Feature: Public Transit
Feature: School
Land
Cross Street: Weston Rd/Major Mack
Municipality District: Vaughan
Fronting On: South
Parcel Number: 033274180
Pool: None
Sewer: Sewers
Lot Depth: 108.7 Feet
Lot Frontage: 24.63 Feet
Additional Media
- Virtual Tour: https://www.slideshowcloud.com/135venicegate
Rooms
Room details for 135 Venice Gate Drive, Vaughan
| Type | Dimensions | Description |
|---|---|---|
| Kitchen Main | 2.33 x 6.52 | Granite Counter, Breakfast Bar, Breakfast Area |
| Living Main | 2.97 x 5.97 | Hardwood Floor, Pot Lights, Crown Moulding |
| Dining Main | 3.27 x 5.46 | Hardwood Floor, Moulded Ceiling, Pot Lights |
| Prim Bdrm 2nd | 3.46 x 6.00 | 5 Pc Ensuite, W/I Closet, Closet Organizers |
| 2nd Br 2nd | 2.43 x 3.53 | W/I Closet, Closet Organizers, Crown Moulding |
| 3rd Br 2nd | 2.43 x 4.65 | Closet Organizers, Crown Moulding, Casement Windows |
| 4th Br 2nd | 2.69 x 3.58 | W/I Closet, Closet Organizers, Crown Moulding |
| Rec Bsmt | 5.07 x 6.45 | Pot Lights, Large Window, Laminate |
| Games Bsmt | 2.27 x 3.23 | Pot Lights, Laminate |
| XXXXXXXX | XXX XX, XXXX |
XXXX XXX XXXX |
$X,XXX,XXX |
| XXX XX, XXXX |
XXXXXX XXX XXXX |
$X,XXX,XXX |
| XXXXXXXX XXXX | XXX XX, XXXX | $1,420,000 XXX XXXX |
| XXXXXXXX XXXXXX | XXX XX, XXXX | $1,388,800 XXX XXXX |
Car-Dependent
- Almost all errands require a car.

École élémentaire publique L'Héritage
Elementary: PublicChar-Lan Intermediate School
Elementary: PublicSt Peter's School
Elementary: CatholicHoly Trinity Catholic Elementary School
Elementary: CatholicÉcole élémentaire catholique de l'Ange-Gardien
Elementary: CatholicWilliamstown Public School
Elementary: PublicÉcole secondaire publique L'Héritage
Secondary: PublicCharlottenburgh and Lancaster District High School
Secondary: PublicSt Lawrence Secondary School
Secondary: PublicÉcole secondaire catholique La Citadelle
Secondary: CatholicHoly Trinity Catholic Secondary School
Secondary: CatholicCornwall Collegiate and Vocational School
Secondary: Public

