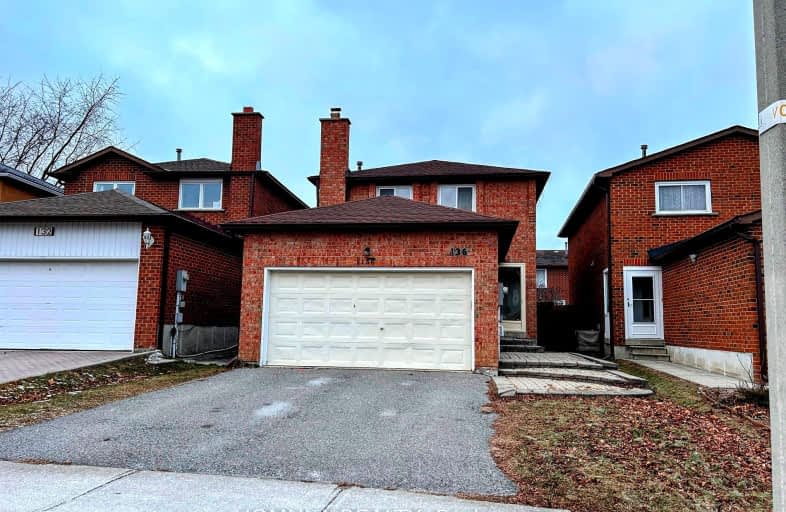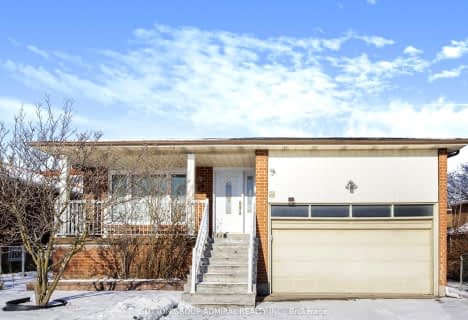Very Walkable
- Most errands can be accomplished on foot.
Good Transit
- Some errands can be accomplished by public transportation.
Bikeable
- Some errands can be accomplished on bike.

Blessed Scalabrini Catholic Elementary School
Elementary: CatholicWestminster Public School
Elementary: PublicBrownridge Public School
Elementary: PublicRosedale Heights Public School
Elementary: PublicYorkhill Elementary School
Elementary: PublicVentura Park Public School
Elementary: PublicNorth West Year Round Alternative Centre
Secondary: PublicNewtonbrook Secondary School
Secondary: PublicThornhill Secondary School
Secondary: PublicVaughan Secondary School
Secondary: PublicWestmount Collegiate Institute
Secondary: PublicSt Elizabeth Catholic High School
Secondary: Catholic-
Lillian Park
Lillian St (Lillian St & Otonabee Ave), North York ON 3.34km -
Antibes Park
58 Antibes Dr (at Candle Liteway), Toronto ON M2R 3K5 3.51km -
Bestview Park
Ontario 5.02km
-
TD Bank Financial Group
1054 Centre St (at New Westminster Dr), Thornhill ON L4J 3M8 1.13km -
CIBC
7765 Yonge St (at Centre St.), Thornhill ON L3T 2C4 1.95km -
TD Bank Financial Group
8707 Dufferin St (Summeridge Drive), Thornhill ON L4J 0A2 3.32km
- 3 bath
- 3 bed
- 1500 sqft
726 York Hill Boulevard, Vaughan, Ontario • L4J 5L6 • Crestwood-Springfarm-Yorkhill
- 1 bath
- 3 bed
- 700 sqft
Main -255 Patricia Avenue, Toronto, Ontario • M2M 1J7 • Newtonbrook West
- 2 bath
- 3 bed
- 1500 sqft
59 Portofino Court, Vaughan, Ontario • L4J 5P2 • Crestwood-Springfarm-Yorkhill














