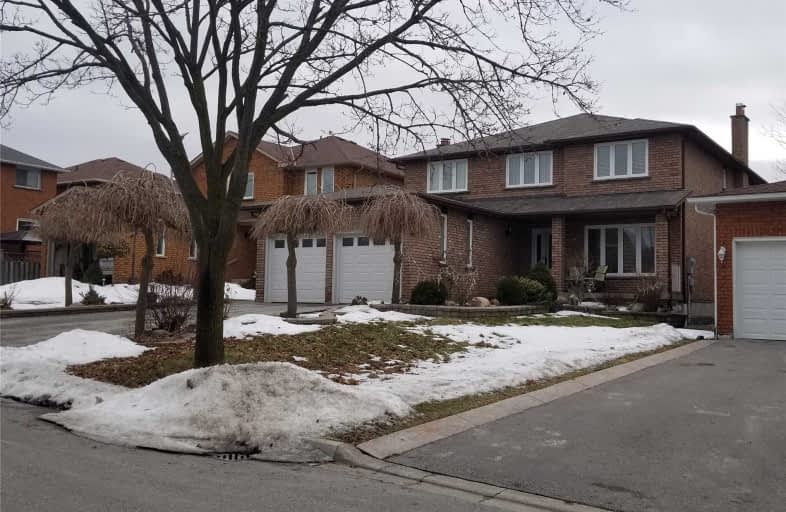Sold on Feb 25, 2019
Note: Property is not currently for sale or for rent.

-
Type: Detached
-
Style: 2-Storey
-
Size: 2500 sqft
-
Lot Size: 45.93 x 134.51 Feet
-
Age: 16-30 years
-
Taxes: $5,384 per year
-
Days on Site: 19 Days
-
Added: Sep 07, 2019 (2 weeks on market)
-
Updated:
-
Last Checked: 3 months ago
-
MLS®#: N4353767
-
Listed By: Royal lepage real estate professionals, brokerage
Beautiful Home In Maple! Large Backyard, Updated Kitchen, 1st Floor Laundry, Beautifully Landscaped Interlocking Brick Patio. Has Separate Entrance To Basement Through Garage With Outside Entrance To Garage, Finished Bsmt, Kitchen, Wet Bar In Rec-Room Basement, Ceramics Floors, Quiet Street Court Location., Excellent Access To Keele And Rutherford Rd.
Extras
Kitchen Aid Ss Appl, Whirlpool, Washer & Dryer, All Elfs, Wndw Coverings, Furnace 2014, Ac 2017, Potlights, Gdo,
Property Details
Facts for 136 Foxhill Drive, Vaughan
Status
Days on Market: 19
Last Status: Sold
Sold Date: Feb 25, 2019
Closed Date: Mar 29, 2019
Expiry Date: Jun 06, 2019
Sold Price: $960,000
Unavailable Date: Feb 25, 2019
Input Date: Feb 06, 2019
Property
Status: Sale
Property Type: Detached
Style: 2-Storey
Size (sq ft): 2500
Age: 16-30
Area: Vaughan
Community: Maple
Availability Date: Tba
Inside
Bedrooms: 4
Bathrooms: 4
Kitchens: 2
Rooms: 9
Den/Family Room: Yes
Air Conditioning: Central Air
Fireplace: Yes
Laundry Level: Main
Central Vacuum: Y
Washrooms: 4
Utilities
Electricity: Yes
Gas: Yes
Cable: Yes
Telephone: Yes
Building
Basement: Finished
Basement 2: Sep Entrance
Heat Type: Forced Air
Heat Source: Gas
Exterior: Brick
Elevator: N
UFFI: No
Water Supply: Municipal
Special Designation: Unknown
Other Structures: Garden Shed
Retirement: N
Parking
Driveway: Private
Garage Spaces: 2
Garage Type: Attached
Covered Parking Spaces: 2
Total Parking Spaces: 8
Fees
Tax Year: 2018
Tax Legal Description: Lt 115 Pl 65M2433
Taxes: $5,384
Land
Cross Street: Barhill & Rutherford
Municipality District: Vaughan
Fronting On: South
Pool: None
Sewer: Sewers
Lot Depth: 134.51 Feet
Lot Frontage: 45.93 Feet
Zoning: Residential
Waterfront: None
Rooms
Room details for 136 Foxhill Drive, Vaughan
| Type | Dimensions | Description |
|---|---|---|
| Living Main | 3.05 x 5.30 | Parquet Floor |
| Dining Main | 3.44 x 4.72 | Ceramic Floor |
| Kitchen Main | 3.35 x 3.04 | Ceramic Floor, Double Sink |
| Breakfast Main | 3.04 x 4.57 | Ceramic Floor, W/O To Patio |
| Family Main | 3.25 x 5.50 | Parquet Floor, Fireplace |
| Master 2nd | 3.74 x 5.73 | Parquet Floor, 4 Pc Ensuite, W/I Closet |
| 2nd Br 2nd | 3.35 x 4.30 | Parquet Floor, Closet |
| 3rd Br 2nd | 3.35 x 3.95 | Parquet Floor, Closet |
| 4th Br 2nd | 3.30 x 3.75 | Parquet Floor, Closet |
| Kitchen Lower | 3.38 x 7.46 | Ceramic Floor, Combined W/Sitting |
| Rec Lower | 5.33 x 10.66 | Ceramic Floor, Fireplace, W/O To Garage |
| XXXXXXXX | XXX XX, XXXX |
XXXX XXX XXXX |
$XXX,XXX |
| XXX XX, XXXX |
XXXXXX XXX XXXX |
$X,XXX,XXX |
| XXXXXXXX XXXX | XXX XX, XXXX | $960,000 XXX XXXX |
| XXXXXXXX XXXXXX | XXX XX, XXXX | $1,049,000 XXX XXXX |

ACCESS Elementary
Elementary: PublicFather John Kelly Catholic Elementary School
Elementary: CatholicForest Run Elementary School
Elementary: PublicRoméo Dallaire Public School
Elementary: PublicSt Cecilia Catholic Elementary School
Elementary: CatholicDr Roberta Bondar Public School
Elementary: PublicAlexander MacKenzie High School
Secondary: PublicMaple High School
Secondary: PublicVaughan Secondary School
Secondary: PublicWestmount Collegiate Institute
Secondary: PublicSt Joan of Arc Catholic High School
Secondary: CatholicStephen Lewis Secondary School
Secondary: Public

