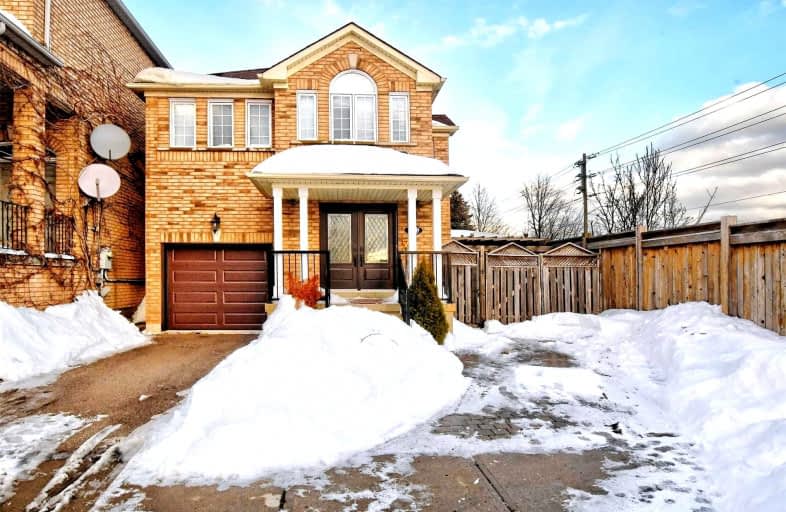
3D Walkthrough

Wilshire Elementary School
Elementary: Public
1.19 km
Forest Run Elementary School
Elementary: Public
1.73 km
Bakersfield Public School
Elementary: Public
0.61 km
Ventura Park Public School
Elementary: Public
1.03 km
Carrville Mills Public School
Elementary: Public
1.94 km
Thornhill Woods Public School
Elementary: Public
1.45 km
North West Year Round Alternative Centre
Secondary: Public
4.97 km
Langstaff Secondary School
Secondary: Public
3.20 km
Vaughan Secondary School
Secondary: Public
2.92 km
Westmount Collegiate Institute
Secondary: Public
1.68 km
Stephen Lewis Secondary School
Secondary: Public
1.43 km
St Elizabeth Catholic High School
Secondary: Catholic
2.58 km












