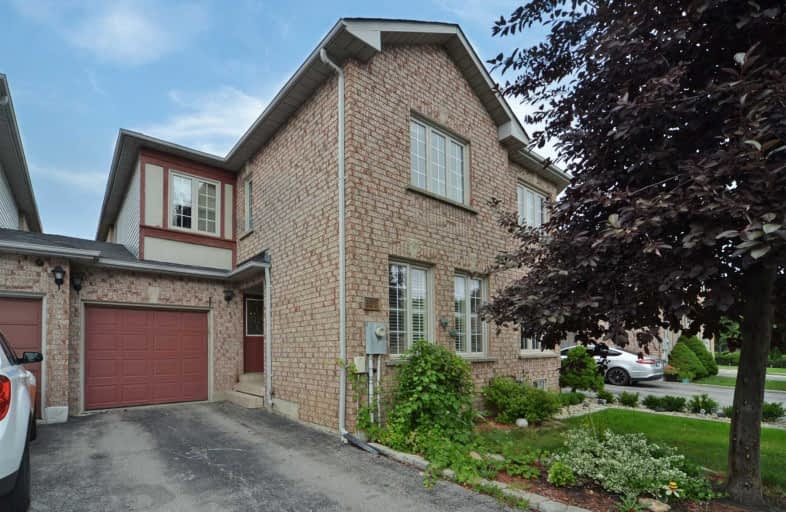
St John Bosco Catholic Elementary School
Elementary: CatholicSt Catherine of Siena Catholic Elementary School
Elementary: CatholicSt Gabriel the Archangel Catholic Elementary School
Elementary: CatholicSt Gregory the Great Catholic Academy
Elementary: CatholicBlue Willow Public School
Elementary: PublicImmaculate Conception Catholic Elementary School
Elementary: CatholicSt Luke Catholic Learning Centre
Secondary: CatholicEmery EdVance Secondary School
Secondary: PublicMsgr Fraser College (Norfinch Campus)
Secondary: CatholicWoodbridge College
Secondary: PublicFather Bressani Catholic High School
Secondary: CatholicEmily Carr Secondary School
Secondary: Public- — bath
- — bed
- — sqft
4702-898 Portage Parkway, Vaughan, Ontario • L4K 0J6 • Vaughan Corporate Centre
- 2 bath
- 3 bed
- 900 sqft
4002-898 Portage Parkway, Vaughan, Ontario • L4K 3Y8 • Vaughan Corporate Centre
- 2 bath
- 3 bed
- 1000 sqft
207-1000 Portage Parkway South, Vaughan, Ontario • L4K 0L1 • Concord
- 2 bath
- 3 bed
- 900 sqft
2902-898 Portage Parkway, Vaughan, Ontario • L4K 0J6 • Vaughan Corporate Centre
- 2 bath
- 3 bed
- 900 sqft
5202-898 Portage Parkway, Vaughan, Ontario • L4K 0J6 • Vaughan Corporate Centre
- 2 bath
- 3 bed
- 900 sqft
5702-5 Buttermill Avenue, Vaughan, Ontario • L4K 0J5 • Vaughan Corporate Centre
- 2 bath
- 3 bed
- 900 sqft
4502-5 Buttermill Avenue, Vaughan, Ontario • L4K 0J5 • Vaughan Corporate Centre










