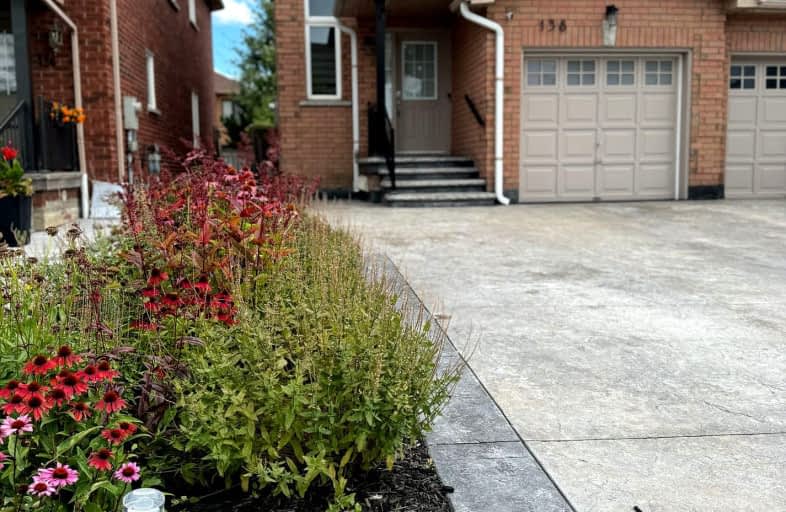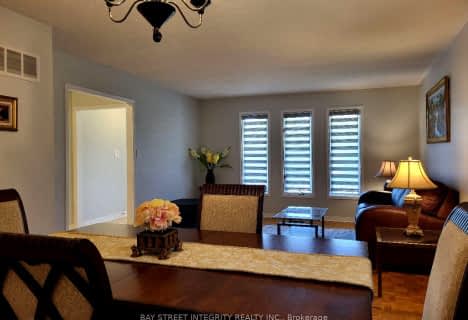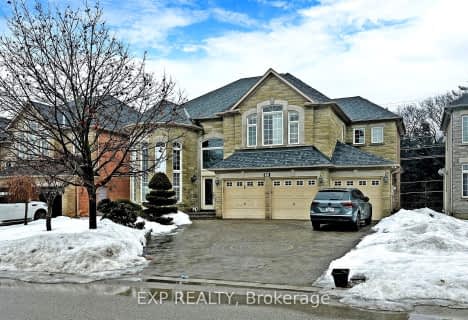Somewhat Walkable
- Most errands can be accomplished on foot.
70
/100
Some Transit
- Most errands require a car.
44
/100
Bikeable
- Some errands can be accomplished on bike.
56
/100

St Agnes of Assisi Catholic Elementary School
Elementary: Catholic
1.49 km
St James Catholic Elementary School
Elementary: Catholic
2.25 km
Vellore Woods Public School
Elementary: Public
1.07 km
Maple Creek Public School
Elementary: Public
1.81 km
Julliard Public School
Elementary: Public
0.71 km
St Emily Catholic Elementary School
Elementary: Catholic
0.72 km
St Luke Catholic Learning Centre
Secondary: Catholic
2.20 km
Tommy Douglas Secondary School
Secondary: Public
2.22 km
Father Bressani Catholic High School
Secondary: Catholic
4.20 km
Maple High School
Secondary: Public
1.27 km
St Joan of Arc Catholic High School
Secondary: Catholic
3.66 km
St Jean de Brebeuf Catholic High School
Secondary: Catholic
1.23 km
-
Humber Valley Parkette
282 Napa Valley Ave, Vaughan ON 6.72km -
Rosedale North Park
350 Atkinson Ave, Vaughan ON 8.19km -
Mill Pond Park
262 Mill St (at Trench St), Richmond Hill ON 8.83km
-
Scotiabank
9333 Weston Rd (Rutherford Rd), Vaughan ON L4H 3G8 1.17km -
TD Bank Financial Group
3737 Major MacKenzie Dr (Major Mac & Weston), Vaughan ON L4H 0A2 1.69km -
RBC Royal Bank
9100 Jane St, Maple ON L4K 0A4 1.72km












