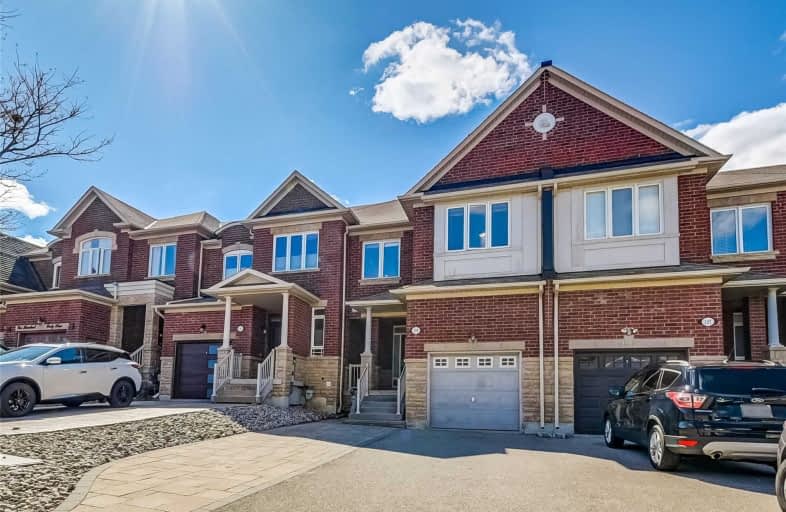
Nellie McClung Public School
Elementary: Public
1.34 km
Forest Run Elementary School
Elementary: Public
1.23 km
Bakersfield Public School
Elementary: Public
1.74 km
Dr Roberta Bondar Public School
Elementary: Public
1.60 km
Carrville Mills Public School
Elementary: Public
0.30 km
Thornhill Woods Public School
Elementary: Public
1.03 km
Alexander MacKenzie High School
Secondary: Public
3.70 km
Langstaff Secondary School
Secondary: Public
2.80 km
Vaughan Secondary School
Secondary: Public
5.13 km
Westmount Collegiate Institute
Secondary: Public
3.37 km
Stephen Lewis Secondary School
Secondary: Public
0.80 km
St Elizabeth Catholic High School
Secondary: Catholic
4.65 km








