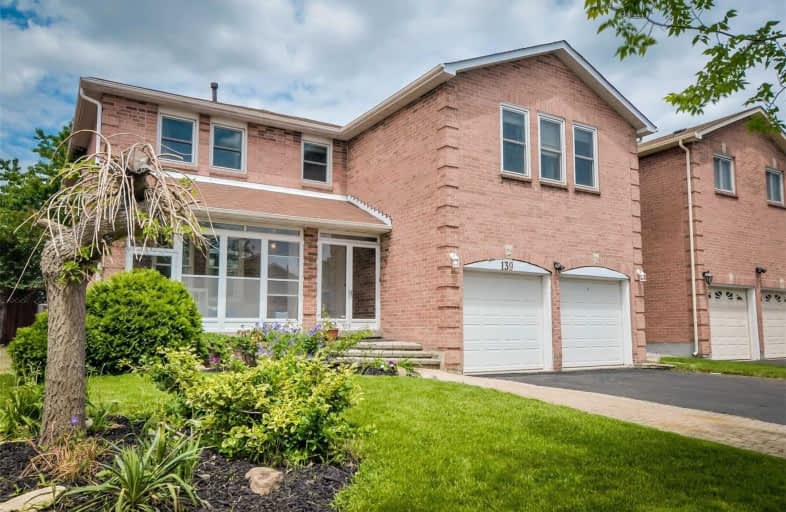Sold on Nov 11, 2019
Note: Property is not currently for sale or for rent.

-
Type: Detached
-
Style: 2-Storey
-
Size: 3000 sqft
-
Lot Size: 49.21 x 100.7 Feet
-
Age: 31-50 years
-
Taxes: $5,950 per year
-
Days on Site: 7 Days
-
Added: Nov 26, 2019 (1 week on market)
-
Updated:
-
Last Checked: 3 months ago
-
MLS®#: N4625375
-
Listed By: Re/max hallmark corbo & kelos group realty ltd., brokerage
Welcome To A Rare 5 Bedroom House In Vaughan Brownridge. Beautifully Maintained And Updgraded. Two Kitchens On The Main Floor One Recently Upgradeded, Extra Large Finished Basement With Walk-Out . Large Master With Walk In Closet, 4 Bedrooms Upstairs All Larger Rooms. Located On A Child Friendly Street, Close To Schools And Place Of Worship . Steps From Prominade Mall, Backing Onto To A Large Park .
Extras
3 Kitchens, 3 Stoves, 3 Fridges, Washer And Dryer, All Elfs, All Window Coverings, Energy Star Rating Insulation, Newer Central A/C. One Of The Larger 5 Bedroom Homes In The Area . So Much Potential.
Property Details
Facts for 139 Rimmington Drive, Vaughan
Status
Days on Market: 7
Last Status: Sold
Sold Date: Nov 11, 2019
Closed Date: Jan 16, 2020
Expiry Date: Jan 04, 2020
Sold Price: $1,280,800
Unavailable Date: Nov 11, 2019
Input Date: Nov 04, 2019
Prior LSC: Sold
Property
Status: Sale
Property Type: Detached
Style: 2-Storey
Size (sq ft): 3000
Age: 31-50
Area: Vaughan
Community: Brownridge
Availability Date: Tba
Inside
Bedrooms: 5
Bathrooms: 4
Kitchens: 3
Rooms: 12
Den/Family Room: Yes
Air Conditioning: Central Air
Fireplace: No
Washrooms: 4
Building
Basement: Apartment
Basement 2: Fin W/O
Heat Type: Forced Air
Heat Source: Gas
Exterior: Brick
Water Supply: Municipal
Special Designation: Unknown
Parking
Driveway: Available
Garage Spaces: 2
Garage Type: Built-In
Covered Parking Spaces: 4
Total Parking Spaces: 6
Fees
Tax Year: 2018
Tax Legal Description: Pcl 2-1, Sec 65M2342:Lt 2:Pl 65M2342, S/T Lt 34
Taxes: $5,950
Land
Cross Street: Bathurst St And Clar
Municipality District: Vaughan
Fronting On: North
Pool: None
Sewer: Sewers
Lot Depth: 100.7 Feet
Lot Frontage: 49.21 Feet
Additional Media
- Virtual Tour: https://imaginahome.com/WL/orders/summary.html?oid=26997&tk=U0U1Y7IB5PKMHYL4V2GS&eid=152#bm_media
Rooms
Room details for 139 Rimmington Drive, Vaughan
| Type | Dimensions | Description |
|---|---|---|
| Kitchen Main | 3.35 x 6.00 | Ceramic Floor, W/O To Patio |
| Dining Main | 3.66 x 4.42 | Laminate |
| Living Main | 3.66 x 5.10 | Laminate |
| Kitchen Main | 2.60 x 2.60 | Side Door |
| 5th Br Main | 3.35 x 3.04 | |
| Family Main | 3.50 x 3.50 | |
| Master 2nd | 6.00 x 7.62 | |
| 2nd Br 2nd | 3.80 x 3.80 | |
| 3rd Br 2nd | 3.73 x 5.90 | |
| 4th Br 2nd | 3.35 x 5.79 | |
| Kitchen Bsmt | 3.66 x 6.10 | |
| Family Bsmt | 11.20 x 6.40 |
| XXXXXXXX | XXX XX, XXXX |
XXXX XXX XXXX |
$X,XXX,XXX |
| XXX XX, XXXX |
XXXXXX XXX XXXX |
$X,XXX,XXX | |
| XXXXXXXX | XXX XX, XXXX |
XXXXXXXX XXX XXXX |
|
| XXX XX, XXXX |
XXXXXX XXX XXXX |
$X,XXX,XXX | |
| XXXXXXXX | XXX XX, XXXX |
XXXXXXX XXX XXXX |
|
| XXX XX, XXXX |
XXXXXX XXX XXXX |
$X,XXX,XXX | |
| XXXXXXXX | XXX XX, XXXX |
XXXXXXX XXX XXXX |
|
| XXX XX, XXXX |
XXXXXX XXX XXXX |
$X,XXX,XXX |
| XXXXXXXX XXXX | XXX XX, XXXX | $1,280,800 XXX XXXX |
| XXXXXXXX XXXXXX | XXX XX, XXXX | $1,199,000 XXX XXXX |
| XXXXXXXX XXXXXXXX | XXX XX, XXXX | XXX XXXX |
| XXXXXXXX XXXXXX | XXX XX, XXXX | $1,349,000 XXX XXXX |
| XXXXXXXX XXXXXXX | XXX XX, XXXX | XXX XXXX |
| XXXXXXXX XXXXXX | XXX XX, XXXX | $1,399,999 XXX XXXX |
| XXXXXXXX XXXXXXX | XXX XX, XXXX | XXX XXXX |
| XXXXXXXX XXXXXX | XXX XX, XXXX | $1,399,999 XXX XXXX |

St Joseph The Worker Catholic Elementary School
Elementary: CatholicCharlton Public School
Elementary: PublicWestminster Public School
Elementary: PublicBrownridge Public School
Elementary: PublicLouis-Honore Frechette Public School
Elementary: PublicRockford Public School
Elementary: PublicNorth West Year Round Alternative Centre
Secondary: PublicNewtonbrook Secondary School
Secondary: PublicVaughan Secondary School
Secondary: PublicWestmount Collegiate Institute
Secondary: PublicNorthview Heights Secondary School
Secondary: PublicSt Elizabeth Catholic High School
Secondary: Catholic

