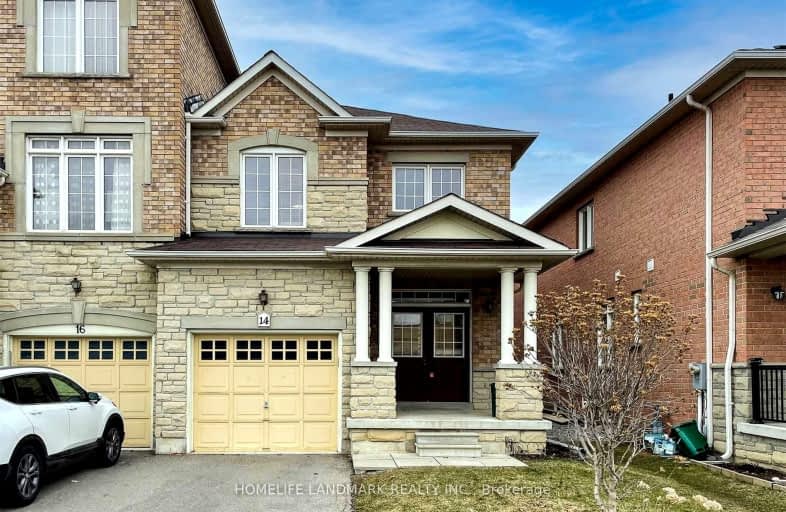Very Walkable
- Most errands can be accomplished on foot.
80
/100
Some Transit
- Most errands require a car.
42
/100
Bikeable
- Some errands can be accomplished on bike.
53
/100

St Anne Catholic Elementary School
Elementary: Catholic
1.66 km
St Charles Garnier Catholic Elementary School
Elementary: Catholic
1.10 km
Roselawn Public School
Elementary: Public
1.10 km
Nellie McClung Public School
Elementary: Public
1.02 km
Anne Frank Public School
Elementary: Public
1.10 km
Carrville Mills Public School
Elementary: Public
1.45 km
École secondaire Norval-Morrisseau
Secondary: Public
3.42 km
Alexander MacKenzie High School
Secondary: Public
2.45 km
Langstaff Secondary School
Secondary: Public
2.07 km
Westmount Collegiate Institute
Secondary: Public
3.79 km
Stephen Lewis Secondary School
Secondary: Public
1.98 km
St Theresa of Lisieux Catholic High School
Secondary: Catholic
5.02 km
-
Mill Pond Park
262 Mill St (at Trench St), Richmond Hill ON 2.96km -
Rosedale North Park
350 Atkinson Ave, Vaughan ON 3.99km -
Richmond Green Sports Centre & Park
1300 Elgin Mills Rd E (at Leslie St.), Richmond Hill ON L4S 1M5 7.22km
-
CIBC
9950 Dufferin St (at Major MacKenzie Dr. W.), Maple ON L6A 4K5 2.48km -
RBC Royal Bank
1420 Major MacKenzie Dr (at Dufferin St), Vaughan ON L6A 4H6 2.62km -
TD Bank Financial Group
8707 Dufferin St (Summeridge Drive), Thornhill ON L4J 0A2 2.84km



