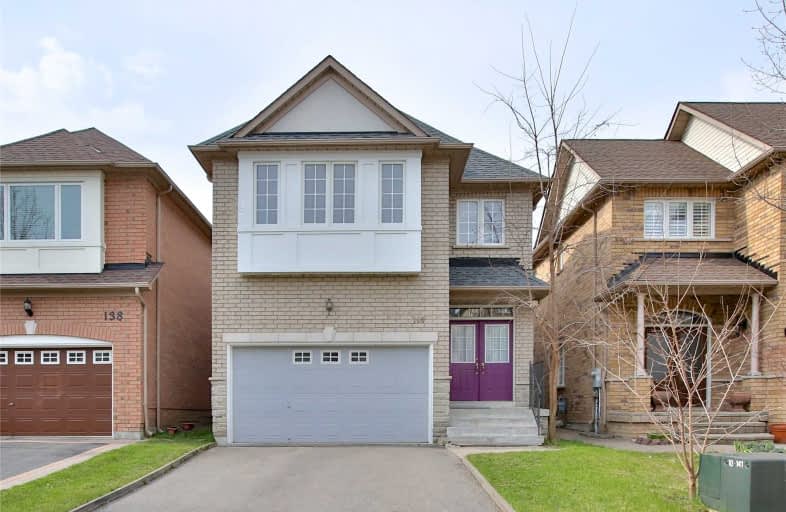Sold on Jun 21, 2019
Note: Property is not currently for sale or for rent.

-
Type: Detached
-
Style: 2-Storey
-
Lot Size: 30.02 x 98.6 Feet
-
Age: No Data
-
Taxes: $5,461 per year
-
Days on Site: 11 Days
-
Added: Sep 07, 2019 (1 week on market)
-
Updated:
-
Last Checked: 3 months ago
-
MLS®#: N4481988
-
Listed By: Homelife/bayview realty inc., brokerage
Prestigious Thornhill Woods! Wonderful 4 Bedroom Detached! Excellent Floor Plan! Double Door Entry! Grand Foyer With Circular Oak Staircase! Eat-In-Kitchen! Open Concept! Master Bedroom Retreat - 5 Piece Ensuite With Separate Jacuzzi Tub And Shower And Sitting Area! Main Floor Laundry, Fenced Backyard. Steps To Public School, Community Centre, Hwy 7/407
Extras
Incl: Stove, Range Hood, Dishwasher, Basement Fridge, Washer And Dryer, Electric Light Fixtures And Window Coverings. Full Size Basement With Cold Room. Fully Fenced Yard. Brand New Roof Shingles!
Property Details
Facts for 140 Bentoak Crescent, Vaughan
Status
Days on Market: 11
Last Status: Sold
Sold Date: Jun 21, 2019
Closed Date: Jul 10, 2019
Expiry Date: Sep 10, 2019
Sold Price: $1,065,000
Unavailable Date: Jun 21, 2019
Input Date: Jun 11, 2019
Property
Status: Sale
Property Type: Detached
Style: 2-Storey
Area: Vaughan
Community: Patterson
Inside
Bedrooms: 4
Bathrooms: 3
Kitchens: 1
Rooms: 8
Den/Family Room: No
Air Conditioning: Central Air
Fireplace: Yes
Laundry Level: Main
Washrooms: 3
Building
Basement: Full
Basement 2: Unfinished
Heat Type: Forced Air
Heat Source: Gas
Exterior: Brick
Water Supply: Municipal
Special Designation: Unknown
Parking
Driveway: Private
Garage Spaces: 2
Garage Type: Attached
Covered Parking Spaces: 4
Total Parking Spaces: 6
Fees
Tax Year: 2018
Tax Legal Description: Plan 65M3521 Lot 236***
Taxes: $5,461
Land
Cross Street: Langstaff Rd/Pleasan
Municipality District: Vaughan
Fronting On: South
Pool: None
Sewer: Sewers
Lot Depth: 98.6 Feet
Lot Frontage: 30.02 Feet
Lot Irregularities: 96.67Ft X 30.11Ft X 9
Zoning: *As Per Mpac 292
Additional Media
- Virtual Tour: https://www.amyliphotography.com/140bentoak
Rooms
Room details for 140 Bentoak Crescent, Vaughan
| Type | Dimensions | Description |
|---|---|---|
| Kitchen Main | 2.81 x 3.19 | Ceramic Back Splash, Eat-In Kitchen |
| Breakfast Main | 3.20 x 4.00 | W/O To Yard, Open Concept |
| Living Main | 3.43 x 5.34 | Hardwood Floor, Fireplace |
| Dining Main | 3.43 x 3.35 | Hardwood Floor, Combined W/Living, O/Looks Backyard |
| Master 2nd | 4.28 x 6.71 | Broadloom, 5 Pc Ensuite, W/I Closet |
| 2nd Br 2nd | 3.00 x 3.63 | Broadloom, Closet |
| 3rd Br 2nd | 2.93 x 5.23 | Broadloom, Double Closet |
| 4th Br 2nd | 3.25 x 3.55 | Broadloom, W/I Closet |
| XXXXXXXX | XXX XX, XXXX |
XXXX XXX XXXX |
$X,XXX,XXX |
| XXX XX, XXXX |
XXXXXX XXX XXXX |
$X,XXX,XXX | |
| XXXXXXXX | XXX XX, XXXX |
XXXXXXX XXX XXXX |
|
| XXX XX, XXXX |
XXXXXX XXX XXXX |
$X,XXX,XXX | |
| XXXXXXXX | XXX XX, XXXX |
XXXXXX XXX XXXX |
$X,XXX |
| XXX XX, XXXX |
XXXXXX XXX XXXX |
$X,XXX | |
| XXXXXXXX | XXX XX, XXXX |
XXXXXX XXX XXXX |
$X,XXX |
| XXX XX, XXXX |
XXXXXX XXX XXXX |
$X,XXX | |
| XXXXXXXX | XXX XX, XXXX |
XXXXXXX XXX XXXX |
|
| XXX XX, XXXX |
XXXXXX XXX XXXX |
$X,XXX |
| XXXXXXXX XXXX | XXX XX, XXXX | $1,065,000 XXX XXXX |
| XXXXXXXX XXXXXX | XXX XX, XXXX | $1,098,000 XXX XXXX |
| XXXXXXXX XXXXXXX | XXX XX, XXXX | XXX XXXX |
| XXXXXXXX XXXXXX | XXX XX, XXXX | $1,148,000 XXX XXXX |
| XXXXXXXX XXXXXX | XXX XX, XXXX | $2,600 XXX XXXX |
| XXXXXXXX XXXXXX | XXX XX, XXXX | $2,600 XXX XXXX |
| XXXXXXXX XXXXXX | XXX XX, XXXX | $2,600 XXX XXXX |
| XXXXXXXX XXXXXX | XXX XX, XXXX | $2,600 XXX XXXX |
| XXXXXXXX XXXXXXX | XXX XX, XXXX | XXX XXXX |
| XXXXXXXX XXXXXX | XXX XX, XXXX | $2,750 XXX XXXX |

Wilshire Elementary School
Elementary: PublicForest Run Elementary School
Elementary: PublicBakersfield Public School
Elementary: PublicVentura Park Public School
Elementary: PublicCarrville Mills Public School
Elementary: PublicThornhill Woods Public School
Elementary: PublicAlexander MacKenzie High School
Secondary: PublicLangstaff Secondary School
Secondary: PublicVaughan Secondary School
Secondary: PublicWestmount Collegiate Institute
Secondary: PublicStephen Lewis Secondary School
Secondary: PublicSt Elizabeth Catholic High School
Secondary: Catholic- 4 bath
- 4 bed
- 2000 sqft
80 Rejane Crescent, Vaughan, Ontario • L4J 5A4 • Crestwood-Springfarm-Yorkhill
- 4 bath
- 4 bed
78 Autumn Hill Boulevard, Vaughan, Ontario • L4J 8Z1 • Patterson
- 4 bath
- 4 bed
- 2000 sqft
65 Westhampton Drive, Vaughan, Ontario • L4J 7H5 • Brownridge





