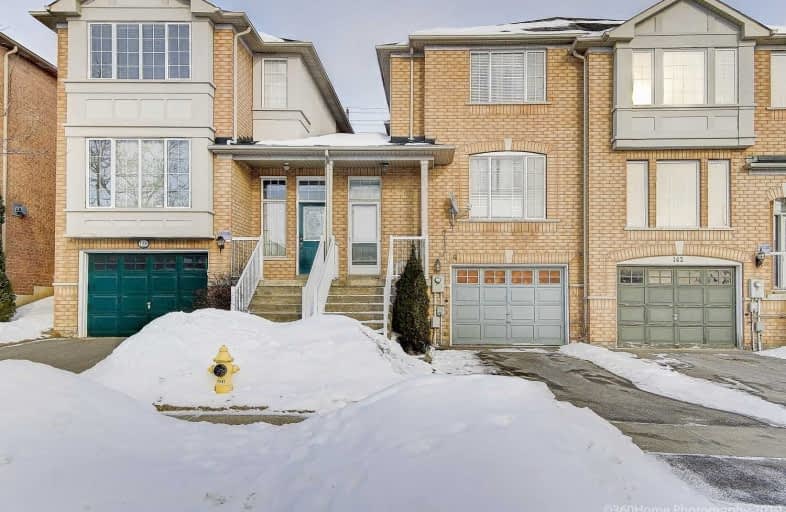Removed on Apr 01, 2019
Note: Property is not currently for sale or for rent.

-
Type: Att/Row/Twnhouse
-
Style: 2-Storey
-
Size: 1500 sqft
-
Lot Size: 21.98 x 137.8 Feet
-
Age: No Data
-
Taxes: $3,792 per year
-
Days on Site: 25 Days
-
Added: Mar 06, 2019 (3 weeks on market)
-
Updated:
-
Last Checked: 3 months ago
-
MLS®#: N4375806
-
Listed By: Homelife frontier realty inc., brokerage
Welcome To This Beautiful And Functional 3+2 Bdrms And 3.5 Bathrms., Finish Bsmnt, All Brick, No Carpet In The House, Big Windows With Dark Parquet, Backsplash In Kitchen, Pot Lights,Fully Fenced Backyard With Perfect For Entertaining Deck. Prestigious Dufferin Hills, Walking Distance To The Park, Schools, Plazas, Restaurants And Entertainment.
Extras
New Fridge, New Stove, Built-In Dishwasher, Over-The-Range Microwave, Washer And Dryer, Garage Door Opener, Aelf And Windows Cov. Pot Lights (2017), Deck (2016), 2nd Floor & Roof (2015)
Property Details
Facts for 140 Foxfield Crescent, Vaughan
Status
Days on Market: 25
Last Status: Suspended
Sold Date: Jan 01, 0001
Closed Date: Jan 01, 0001
Expiry Date: May 06, 2019
Unavailable Date: Apr 01, 2019
Input Date: Mar 06, 2019
Property
Status: Sale
Property Type: Att/Row/Twnhouse
Style: 2-Storey
Size (sq ft): 1500
Area: Vaughan
Community: Patterson
Availability Date: 60-90-120
Inside
Bedrooms: 3
Bedrooms Plus: 2
Bathrooms: 4
Kitchens: 1
Rooms: 7
Den/Family Room: No
Air Conditioning: Central Air
Fireplace: No
Washrooms: 4
Building
Basement: Finished
Heat Type: Forced Air
Heat Source: Gas
Exterior: Brick
Water Supply: Municipal
Special Designation: Unknown
Parking
Driveway: Private
Garage Spaces: 1
Garage Type: Built-In
Covered Parking Spaces: 2
Fees
Tax Year: 2019
Tax Legal Description: Plan 65M3325,Pt Blk232 Rs65R22348 Parts 10-12
Taxes: $3,792
Land
Cross Street: Rutherford//Dufferin
Municipality District: Vaughan
Fronting On: East
Pool: None
Sewer: Sewers
Lot Depth: 137.8 Feet
Lot Frontage: 21.98 Feet
Additional Media
- Virtual Tour: https://www.360homephoto.com/g9352/
Rooms
Room details for 140 Foxfield Crescent, Vaughan
| Type | Dimensions | Description |
|---|---|---|
| Living Main | 3.98 x 6.80 | Parquet Floor, Open Concept, Pot Lights |
| Dining Main | 3.98 x 6.80 | Parquet Floor, Moulded Ceiling, Pot Lights |
| Kitchen Main | 3.96 x 5.19 | Ceramic Floor, Centre Island, Backsplash |
| Breakfast Main | 3.96 x 5.19 | Ceramic Floor, W/O To Deck |
| Master 2nd | 3.20 x 4.24 | 4 Pc Ensuite, Laminate, Closet |
| 2nd Br 2nd | 2.49 x 3.20 | Closet, Laminate |
| 3rd Br 2nd | 2.65 x 3.05 | Closet, Laminate |
| 4th Br Bsmt | 2.67 x 3.30 | Laminate, 3 Pc Bath, Pot Lights |
| 5th Br Bsmt | 2.17 x 2.67 | Laminate, Pot Lights |
| XXXXXXXX | XXX XX, XXXX |
XXXX XXX XXXX |
$XXX,XXX |
| XXX XX, XXXX |
XXXXXX XXX XXXX |
$XXX,XXX | |
| XXXXXXXX | XXX XX, XXXX |
XXXXXXX XXX XXXX |
|
| XXX XX, XXXX |
XXXXXX XXX XXXX |
$XXX,XXX | |
| XXXXXXXX | XXX XX, XXXX |
XXXX XXX XXXX |
$XXX,XXX |
| XXX XX, XXXX |
XXXXXX XXX XXXX |
$XXX,XXX |
| XXXXXXXX XXXX | XXX XX, XXXX | $848,000 XXX XXXX |
| XXXXXXXX XXXXXX | XXX XX, XXXX | $848,000 XXX XXXX |
| XXXXXXXX XXXXXXX | XXX XX, XXXX | XXX XXXX |
| XXXXXXXX XXXXXX | XXX XX, XXXX | $825,000 XXX XXXX |
| XXXXXXXX XXXX | XXX XX, XXXX | $815,000 XXX XXXX |
| XXXXXXXX XXXXXX | XXX XX, XXXX | $779,900 XXX XXXX |

Forest Run Elementary School
Elementary: PublicBakersfield Public School
Elementary: PublicSt Cecilia Catholic Elementary School
Elementary: CatholicDr Roberta Bondar Public School
Elementary: PublicCarrville Mills Public School
Elementary: PublicThornhill Woods Public School
Elementary: PublicLangstaff Secondary School
Secondary: PublicVaughan Secondary School
Secondary: PublicWestmount Collegiate Institute
Secondary: PublicSt Joan of Arc Catholic High School
Secondary: CatholicStephen Lewis Secondary School
Secondary: PublicSt Elizabeth Catholic High School
Secondary: Catholic- 4 bath
- 4 bed
20 Starwood Road, Vaughan, Ontario • L4J 9H3 • Patterson
- 4 bath
- 4 bed
- 2000 sqft
91 Thornway Avenue, Vaughan, Ontario • L4J 7Z4 • Brownridge




