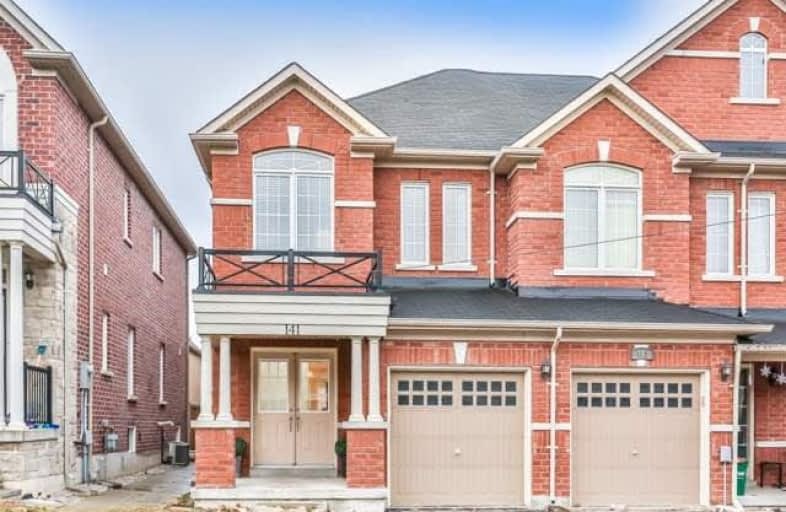Sold on Mar 29, 2018
Note: Property is not currently for sale or for rent.

-
Type: Att/Row/Twnhouse
-
Style: 2-Storey
-
Lot Size: 24.28 x 104.99 Feet
-
Age: 6-15 years
-
Taxes: $4,147 per year
-
Days on Site: 21 Days
-
Added: Sep 07, 2019 (3 weeks on market)
-
Updated:
-
Last Checked: 3 months ago
-
MLS®#: N4061117
-
Listed By: Moveta realty inc., brokerage
A Fantastic Opportunity To Own A 4 Bdrm Family Townhouse In Sought After Patterson Neighbourhood! This Meticulously Maintained Corner Unit Has Approximately 2500 Sqft Of Living Space. Featuring: Hardwood Floors, Updated Kitchen, Beautifully Finished Private In Law Suite W/1Bdrm, Kitchenette & Den! Backyard Oasis W/ Fully Fenced Yard & Deck. Attached Garage With Entry Into The House! Minutes To Shops, Schools, Go Train & Transit! Not To Be Missed!
Extras
Extras: S/S Fridge, Stove, B/I Dishwasher & Microwave; Washer, Dryer, All Window Coverings, Elfs
Property Details
Facts for 141 Lauderdale Drive, Vaughan
Status
Days on Market: 21
Last Status: Sold
Sold Date: Mar 29, 2018
Closed Date: Jul 17, 2018
Expiry Date: May 09, 2018
Sold Price: $947,000
Unavailable Date: Mar 29, 2018
Input Date: Mar 08, 2018
Prior LSC: Listing with no contract changes
Property
Status: Sale
Property Type: Att/Row/Twnhouse
Style: 2-Storey
Age: 6-15
Area: Vaughan
Community: Patterson
Availability Date: 60
Inside
Bedrooms: 4
Bedrooms Plus: 1
Bathrooms: 4
Kitchens: 1
Rooms: 9
Den/Family Room: Yes
Air Conditioning: Central Air
Fireplace: No
Washrooms: 4
Building
Basement: Finished
Heat Type: Forced Air
Heat Source: Gas
Exterior: Brick
Water Supply: Municipal
Special Designation: Unknown
Parking
Driveway: Private
Garage Spaces: 1
Garage Type: Attached
Covered Parking Spaces: 1
Total Parking Spaces: 2
Fees
Tax Year: 2017
Tax Legal Description: Pt Blk 112 Pl 65M3940, Pt 36 65R29722
Taxes: $4,147
Highlights
Feature: Fenced Yard
Feature: Library
Feature: Park
Feature: Public Transit
Feature: Rec Centre
Feature: School
Land
Cross Street: Dufferin & Rutherfor
Municipality District: Vaughan
Fronting On: South
Parcel Number: 033402924
Pool: None
Sewer: Sewers
Lot Depth: 104.99 Feet
Lot Frontage: 24.28 Feet
Rooms
Room details for 141 Lauderdale Drive, Vaughan
| Type | Dimensions | Description |
|---|---|---|
| Kitchen Main | 2.44 x 3.65 | Breakfast Area, Stainless Steel Appl, Ceramic Floor |
| Family Main | 3.26 x 4.91 | Hardwood Floor, Combined W/Kitchen, Open Concept |
| Living Main | 4.26 x 5.48 | Hardwood Floor, Combined W/Dining, Open Concept |
| Dining Main | 4.26 x 5.48 | Hardwood Floor, Combined W/Living, Open Concept |
| Master 2nd | 3.98 x 5.52 | Broadloom, W/I Closet, 5 Pc Ensuite |
| 2nd Br 2nd | 2.46 x 3.35 | Broadloom, Closet, Window |
| 3rd Br 2nd | 2.94 x 3.05 | Broadloom, Closet, Window |
| 4th Br 2nd | 2.75 x 2.75 | Broadloom, Closet, Window |
| Br Bsmt | - | Laminate |
| Living Bsmt | - | Laminate, Open Concept |
| Den Bsmt | - | Laminate |
| XXXXXXXX | XXX XX, XXXX |
XXXX XXX XXXX |
$XXX,XXX |
| XXX XX, XXXX |
XXXXXX XXX XXXX |
$XXX,XXX |
| XXXXXXXX XXXX | XXX XX, XXXX | $947,000 XXX XXXX |
| XXXXXXXX XXXXXX | XXX XX, XXXX | $985,000 XXX XXXX |

ACCESS Elementary
Elementary: PublicJoseph A Gibson Public School
Elementary: PublicFather John Kelly Catholic Elementary School
Elementary: CatholicRoméo Dallaire Public School
Elementary: PublicSt Cecilia Catholic Elementary School
Elementary: CatholicDr Roberta Bondar Public School
Elementary: PublicAlexander MacKenzie High School
Secondary: PublicMaple High School
Secondary: PublicWestmount Collegiate Institute
Secondary: PublicSt Joan of Arc Catholic High School
Secondary: CatholicStephen Lewis Secondary School
Secondary: PublicSt Theresa of Lisieux Catholic High School
Secondary: Catholic- 4 bath
- 4 bed
20 Starwood Road, Vaughan, Ontario • L4J 9H3 • Patterson



