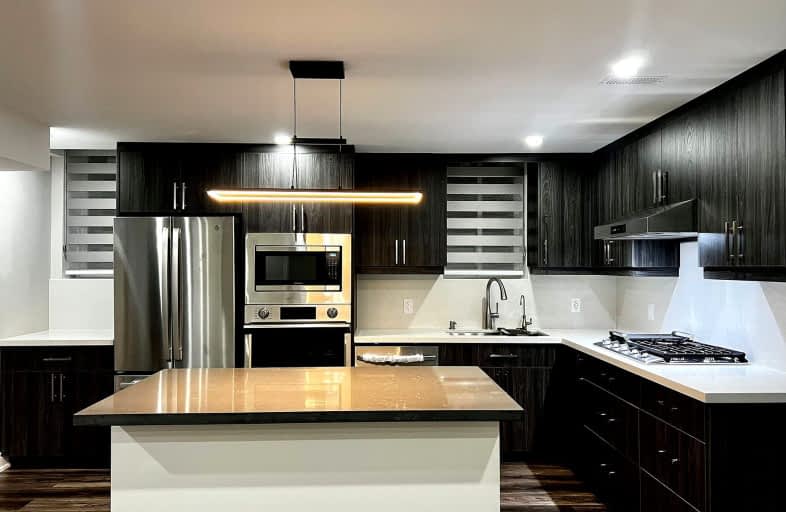Car-Dependent
- Almost all errands require a car.
8
/100
Minimal Transit
- Almost all errands require a car.
19
/100
Somewhat Bikeable
- Most errands require a car.
26
/100

Pope Francis Catholic Elementary School
Elementary: Catholic
0.84 km
École élémentaire La Fontaine
Elementary: Public
2.03 km
Lorna Jackson Public School
Elementary: Public
2.10 km
Elder's Mills Public School
Elementary: Public
2.61 km
Kleinburg Public School
Elementary: Public
2.12 km
St Stephen Catholic Elementary School
Elementary: Catholic
1.86 km
Woodbridge College
Secondary: Public
7.42 km
Tommy Douglas Secondary School
Secondary: Public
6.47 km
Holy Cross Catholic Academy High School
Secondary: Catholic
7.31 km
Cardinal Ambrozic Catholic Secondary School
Secondary: Catholic
5.51 km
Emily Carr Secondary School
Secondary: Public
4.35 km
Castlebrooke SS Secondary School
Secondary: Public
5.60 km
-
Matthew Park
1 Villa Royale Ave (Davos Road and Fossil Hill Road), Woodbridge ON L4H 2Z7 6.79km -
Esther Lorrie Park
Toronto ON 12.51km -
Dunblaine Park
Brampton ON L6T 3H2 12.89km
-
TD Bank Financial Group
3978 Cottrelle Blvd, Brampton ON L6P 2R1 5.08km -
RBC Royal Bank
8940 Hwy 50, Brampton ON L6P 3A3 5.98km -
RBC Royal Bank
12612 Hwy 50 (McEwan Drive West), Bolton ON L7E 1T6 6.48km







