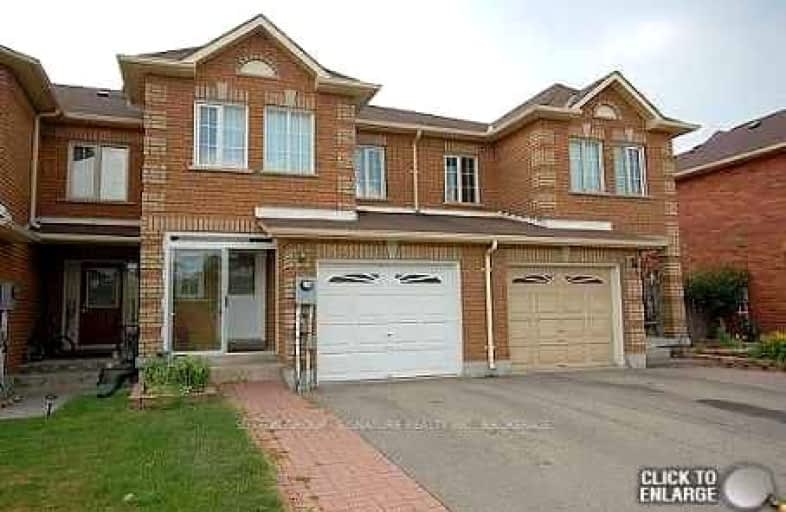Car-Dependent
- Almost all errands require a car.
19
/100
Some Transit
- Most errands require a car.
46
/100
Somewhat Bikeable
- Most errands require a car.
42
/100

ACCESS Elementary
Elementary: Public
1.71 km
Joseph A Gibson Public School
Elementary: Public
1.40 km
St David Catholic Elementary School
Elementary: Catholic
0.92 km
Roméo Dallaire Public School
Elementary: Public
0.91 km
St Cecilia Catholic Elementary School
Elementary: Catholic
1.60 km
Holy Jubilee Catholic Elementary School
Elementary: Catholic
1.68 km
Tommy Douglas Secondary School
Secondary: Public
5.06 km
Maple High School
Secondary: Public
2.90 km
St Joan of Arc Catholic High School
Secondary: Catholic
0.96 km
Stephen Lewis Secondary School
Secondary: Public
3.74 km
St Jean de Brebeuf Catholic High School
Secondary: Catholic
4.97 km
St Theresa of Lisieux Catholic High School
Secondary: Catholic
5.16 km
-
Jack Pine Park
61 Petticoat Rd, Vaughan ON 0.83km -
Dr. James Langstaff Park
155 Red Maple Rd, Richmond Hill ON L4B 4P9 7.27km -
Rockford Park
Rockford Rd, North York ON 9.35km
-
Scotiabank
9930 Dufferin St, Vaughan ON L6A 4K5 1.66km -
RBC Royal Bank
1520 Major MacKenzie Dr W (at Dufferin St), Vaughan ON L6A 0A9 1.53km -
TD Bank Financial Group
1370 Major MacKenzie Dr (at Benson Dr.), Maple ON L6A 4H6 2km


