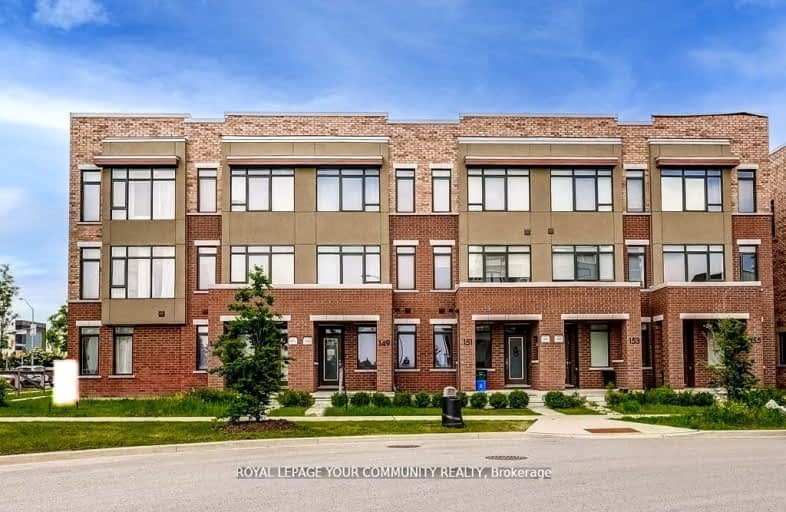Car-Dependent
- Almost all errands require a car.
24
/100
Some Transit
- Most errands require a car.
45
/100
Somewhat Bikeable
- Most errands require a car.
44
/100

ACCESS Elementary
Elementary: Public
2.05 km
Joseph A Gibson Public School
Elementary: Public
1.78 km
St David Catholic Elementary School
Elementary: Catholic
1.22 km
Roméo Dallaire Public School
Elementary: Public
0.98 km
St Cecilia Catholic Elementary School
Elementary: Catholic
1.73 km
Dr Roberta Bondar Public School
Elementary: Public
1.71 km
Alexander MacKenzie High School
Secondary: Public
4.77 km
Maple High School
Secondary: Public
3.28 km
St Joan of Arc Catholic High School
Secondary: Catholic
1.16 km
Stephen Lewis Secondary School
Secondary: Public
3.83 km
St Jean de Brebeuf Catholic High School
Secondary: Catholic
5.32 km
St Theresa of Lisieux Catholic High School
Secondary: Catholic
4.79 km
-
Mcnaughton Soccer
ON 0.85km -
Carville Mill Park
Vaughan ON 2.93km -
Matthew Park
1 Villa Royale Ave (Davos Road and Fossil Hill Road), Woodbridge ON L4H 2Z7 5.29km
-
CIBC
9950 Dufferin St (at Major MacKenzie Dr. W.), Maple ON L6A 4K5 1.44km -
Scotiabank
9930 Dufferin St, Vaughan ON L6A 4K5 1.51km -
TD Bank Financial Group
1370 Major MacKenzie Dr (at Benson Dr.), Maple ON L6A 4H6 1.77km



