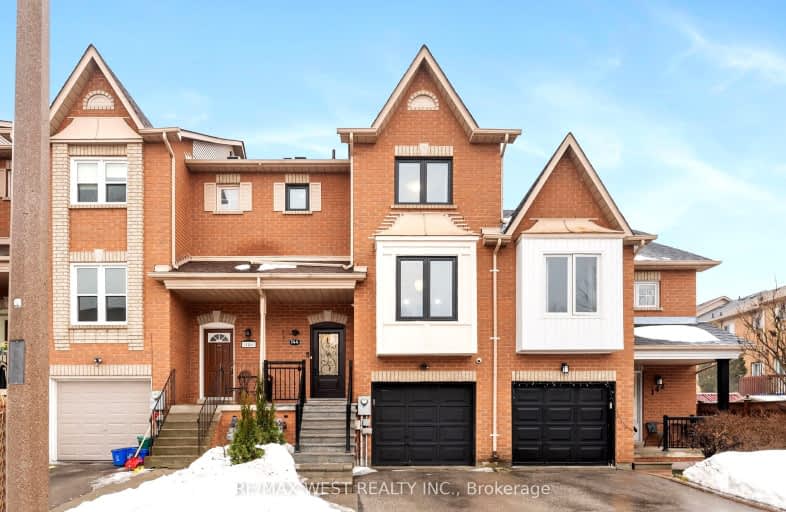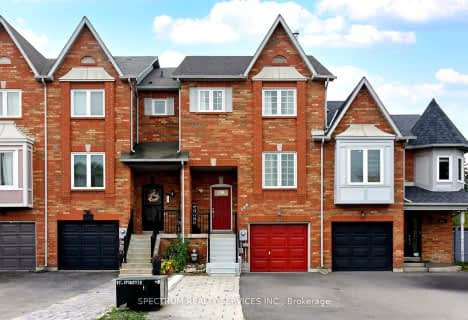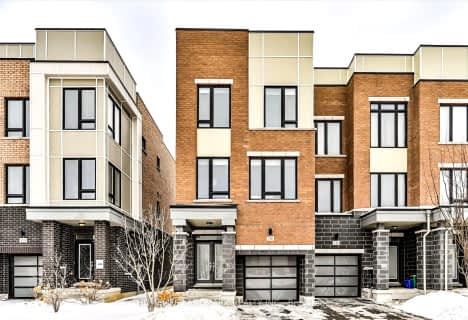Very Walkable
- Most errands can be accomplished on foot.
Good Transit
- Some errands can be accomplished by public transportation.
Bikeable
- Some errands can be accomplished on bike.

ÉÉC Le-Petit-Prince
Elementary: CatholicMichael Cranny Elementary School
Elementary: PublicDivine Mercy Catholic Elementary School
Elementary: CatholicMackenzie Glen Public School
Elementary: PublicSt James Catholic Elementary School
Elementary: CatholicDiscovery Public School
Elementary: PublicSt Luke Catholic Learning Centre
Secondary: CatholicTommy Douglas Secondary School
Secondary: PublicFather Bressani Catholic High School
Secondary: CatholicMaple High School
Secondary: PublicSt Joan of Arc Catholic High School
Secondary: CatholicSt Jean de Brebeuf Catholic High School
Secondary: Catholic-
Sugarbush Park
91 Thornhill Woods Rd, Vaughan ON 6.46km -
Leno mills park
Richmond Hill ON 10.35km -
Pomona Mills Park
244 Henderson Ave, Markham ON L3T 2M1 10.7km
-
CIBC
8099 Keele St (at Highway 407), Concord ON L4K 1Y6 5.72km -
TD Bank Financial Group
1054 Centre St (at New Westminster Dr), Thornhill ON L4J 3M8 7.78km -
CIBC
8825 Yonge St (South Hill Shopping Centre), Richmond Hill ON L4C 6Z1 8.29km
- 3 bath
- 3 bed
- 1100 sqft
402 Hawkview Boulevard, Vaughan, Ontario • L4H 2J3 • Vellore Village






















