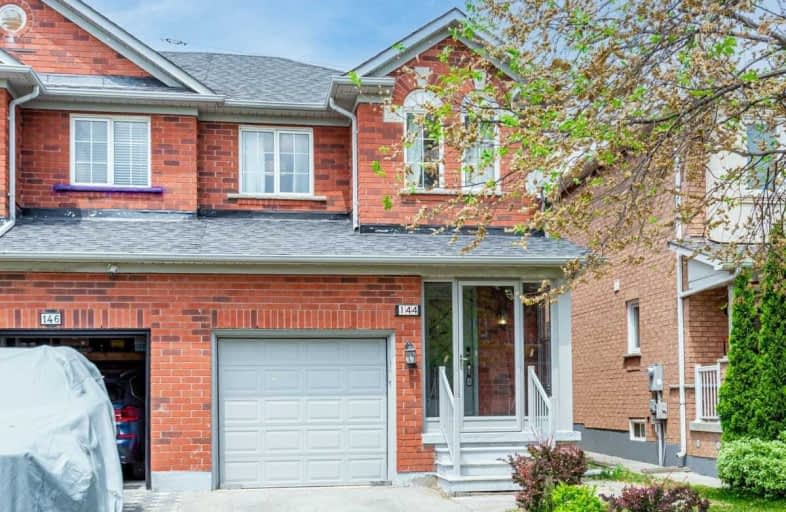
ACCESS Elementary
Elementary: Public
1.25 km
Father John Kelly Catholic Elementary School
Elementary: Catholic
0.95 km
Forest Run Elementary School
Elementary: Public
0.99 km
Roméo Dallaire Public School
Elementary: Public
1.81 km
St Cecilia Catholic Elementary School
Elementary: Catholic
1.18 km
Dr Roberta Bondar Public School
Elementary: Public
1.62 km
Maple High School
Secondary: Public
2.66 km
Vaughan Secondary School
Secondary: Public
5.20 km
Westmount Collegiate Institute
Secondary: Public
4.25 km
St Joan of Arc Catholic High School
Secondary: Catholic
3.07 km
Stephen Lewis Secondary School
Secondary: Public
1.83 km
St Elizabeth Catholic High School
Secondary: Catholic
5.14 km



