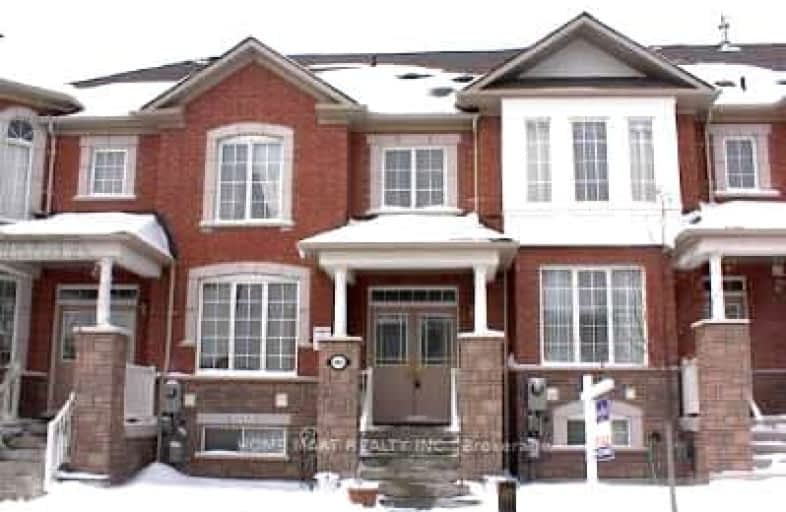Car-Dependent
- Most errands require a car.
29
/100
Some Transit
- Most errands require a car.
37
/100
Bikeable
- Some errands can be accomplished on bike.
55
/100

Forest Run Elementary School
Elementary: Public
0.35 km
Bakersfield Public School
Elementary: Public
1.76 km
St Cecilia Catholic Elementary School
Elementary: Catholic
1.36 km
Dr Roberta Bondar Public School
Elementary: Public
1.53 km
Carrville Mills Public School
Elementary: Public
1.01 km
Thornhill Woods Public School
Elementary: Public
1.49 km
Langstaff Secondary School
Secondary: Public
3.62 km
Vaughan Secondary School
Secondary: Public
4.84 km
Westmount Collegiate Institute
Secondary: Public
3.50 km
St Joan of Arc Catholic High School
Secondary: Catholic
3.74 km
Stephen Lewis Secondary School
Secondary: Public
0.87 km
St Elizabeth Catholic High School
Secondary: Catholic
4.57 km
-
Mcnaughton Soccer
ON 3.5km -
Pamona Valley Tennis Club
Markham ON 6.63km -
G Ross Lord Park
4801 Dufferin St (at Supertest Rd), Toronto ON M3H 5T3 6.88km
-
BMO Bank of Montreal
1621 Rutherford Rd, Vaughan ON L4K 0C6 0.33km -
TD Bank Financial Group
8707 Dufferin St (Summeridge Drive), Thornhill ON L4J 0A2 1.25km -
TD Bank Financial Group
9200 Bathurst St (at Rutherford Rd), Thornhill ON L4J 8W1 2.06km


