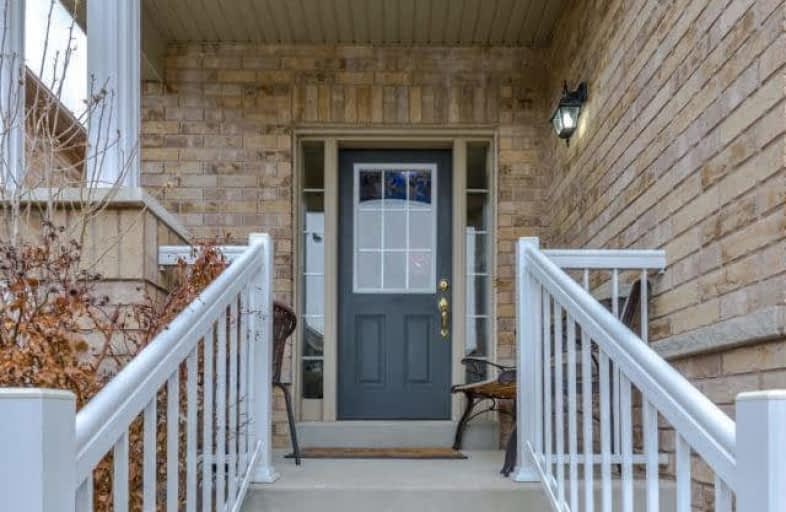
ACCESS Elementary
Elementary: Public
1.20 km
Father John Kelly Catholic Elementary School
Elementary: Catholic
1.59 km
St David Catholic Elementary School
Elementary: Catholic
1.29 km
Roméo Dallaire Public School
Elementary: Public
0.47 km
St Cecilia Catholic Elementary School
Elementary: Catholic
0.95 km
Dr Roberta Bondar Public School
Elementary: Public
1.19 km
Alexander MacKenzie High School
Secondary: Public
4.92 km
Maple High School
Secondary: Public
2.69 km
St Joan of Arc Catholic High School
Secondary: Catholic
1.51 km
Stephen Lewis Secondary School
Secondary: Public
3.07 km
St Jean de Brebeuf Catholic High School
Secondary: Catholic
4.94 km
St Theresa of Lisieux Catholic High School
Secondary: Catholic
5.47 km



