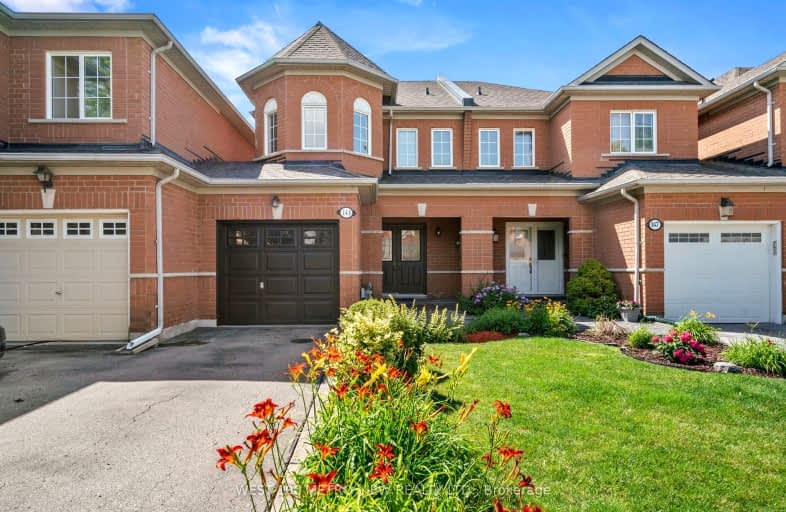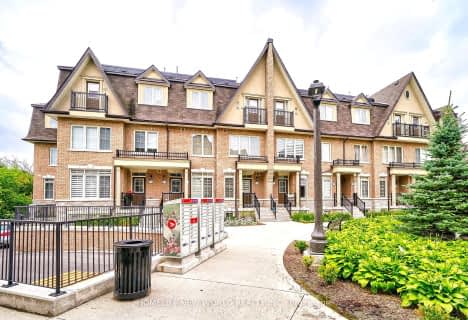Somewhat Walkable
- Some errands can be accomplished on foot.
58
/100
Some Transit
- Most errands require a car.
47
/100
Bikeable
- Some errands can be accomplished on bike.
53
/100

ACCESS Elementary
Elementary: Public
1.28 km
Father John Kelly Catholic Elementary School
Elementary: Catholic
0.97 km
Forest Run Elementary School
Elementary: Public
0.96 km
Roméo Dallaire Public School
Elementary: Public
1.86 km
St Cecilia Catholic Elementary School
Elementary: Catholic
1.23 km
Dr Roberta Bondar Public School
Elementary: Public
1.66 km
Maple High School
Secondary: Public
2.67 km
Vaughan Secondary School
Secondary: Public
5.16 km
Westmount Collegiate Institute
Secondary: Public
4.22 km
St Joan of Arc Catholic High School
Secondary: Catholic
3.11 km
Stephen Lewis Secondary School
Secondary: Public
1.81 km
St Elizabeth Catholic High School
Secondary: Catholic
5.10 km
-
Richvale Athletic Park
Ave Rd, Richmond Hill ON 4.47km -
Mill Pond Park
262 Mill St (at Trench St), Richmond Hill ON 5.56km -
G Ross Lord Park
4801 Dufferin St (at Supertest Rd), Toronto ON M3H 5T3 7.17km
-
BMO Bank of Montreal
1621 Rutherford Rd, Vaughan ON L4K 0C6 1.08km -
TD Bank Financial Group
8707 Dufferin St (Summeridge Drive), Thornhill ON L4J 0A2 1.82km -
Scotiabank
9930 Dufferin St, Vaughan ON L6A 4K5 2.38km














