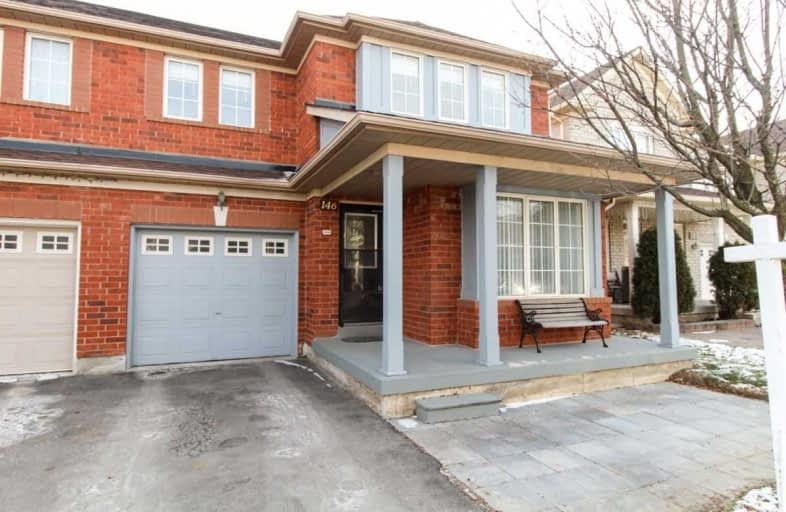Sold on Jan 25, 2019
Note: Property is not currently for sale or for rent.

-
Type: Semi-Detached
-
Style: 2-Storey
-
Size: 1500 sqft
-
Lot Size: 30.22 x 84.18 Feet
-
Age: No Data
-
Taxes: $3,681 per year
-
Days on Site: 10 Days
-
Added: Jan 15, 2019 (1 week on market)
-
Updated:
-
Last Checked: 4 hours ago
-
MLS®#: N4337687
-
Listed By: Homelife/bayview realty inc., brokerage
Beautiful 3 Bedrm Semi In Demand Location! Premium Lot Backing To Pond! Bright Open Concept Layout! Upgraded Eat-In Kit W/ Granite Counters /Breakfast Bar, Mirror B/S & French Door W/O To Yard! Combined Liv/Din Room ! Family Rm W/Gas Fire Place! Upgraded Hardwood Strip Floors On 2 Floor! 4 Pc Ensuite In Master W Corner Tub/Sep Shower! Oak Stairs! Professionally Painted Thru-Out! New Roof 2015! New Blinds! 3 Car Parking! S/S Appliances! Wont Last!
Extras
S/S Fridge(As Is) Ss Flat Stove, Bi Microwave, Washer And Dryer, Central Air Conditioning, Garage Door Opener W 2 Remotes, Light Fixtures, Window Coverings, Extra Hardwoods Will Remain In House For Buyer.
Property Details
Facts for 146 Convoy Crescent, Vaughan
Status
Days on Market: 10
Last Status: Sold
Sold Date: Jan 25, 2019
Closed Date: Mar 08, 2019
Expiry Date: Jun 30, 2019
Sold Price: $725,000
Unavailable Date: Jan 25, 2019
Input Date: Jan 15, 2019
Property
Status: Sale
Property Type: Semi-Detached
Style: 2-Storey
Size (sq ft): 1500
Area: Vaughan
Community: Vellore Village
Availability Date: 90/Tba
Inside
Bedrooms: 3
Bathrooms: 3
Kitchens: 1
Rooms: 7
Den/Family Room: Yes
Air Conditioning: Central Air
Fireplace: Yes
Laundry Level: Lower
Central Vacuum: Y
Washrooms: 3
Building
Basement: Unfinished
Heat Type: Forced Air
Heat Source: Gas
Exterior: Brick
Water Supply: Municipal
Special Designation: Unknown
Parking
Driveway: Private
Garage Spaces: 1
Garage Type: Attached
Covered Parking Spaces: 2
Fees
Tax Year: 2018
Tax Legal Description: Pl65M3347 Pt 51 Pt Lt 228
Taxes: $3,681
Land
Cross Street: Jane/Major Mackenzie
Municipality District: Vaughan
Fronting On: South
Pool: None
Sewer: Sewers
Lot Depth: 84.18 Feet
Lot Frontage: 30.22 Feet
Lot Irregularities: Irreg As Per Survey
Rooms
Room details for 146 Convoy Crescent, Vaughan
| Type | Dimensions | Description |
|---|---|---|
| Kitchen Ground | 3.07 x 3.36 | Granite Counter, Breakfast Bar, Backsplash |
| Breakfast Ground | 2.74 x 2.74 | Eat-In Kitchen, Ceramic Floor, W/O To Yard |
| Family Ground | 3.34 x 4.52 | Gas Fireplace, Parquet Floor, Parquet Floor |
| Living Ground | 3.08 x 4.72 | Combined W/Dining, Parquet Floor |
| Master 2nd | 4.20 x 4.90 | 4 Pc Ensuite, Hardwood Floor, W/I Closet |
| 2nd Br 2nd | 2.93 x 3.64 | Hardwood Floor, Double Closet |
| 3rd Br 2nd | 3.33 x 3.66 | Hardwood Floor, W/I Closet |
| XXXXXXXX | XXX XX, XXXX |
XXXX XXX XXXX |
$XXX,XXX |
| XXX XX, XXXX |
XXXXXX XXX XXXX |
$XXX,XXX |
| XXXXXXXX XXXX | XXX XX, XXXX | $725,000 XXX XXXX |
| XXXXXXXX XXXXXX | XXX XX, XXXX | $739,700 XXX XXXX |

Michael Cranny Elementary School
Elementary: PublicSt James Catholic Elementary School
Elementary: CatholicTeston Village Public School
Elementary: PublicDiscovery Public School
Elementary: PublicGlenn Gould Public School
Elementary: PublicSt Mary of the Angels Catholic Elementary School
Elementary: CatholicSt Luke Catholic Learning Centre
Secondary: CatholicTommy Douglas Secondary School
Secondary: PublicMaple High School
Secondary: PublicSt Joan of Arc Catholic High School
Secondary: CatholicSt Jean de Brebeuf Catholic High School
Secondary: CatholicEmily Carr Secondary School
Secondary: Public

