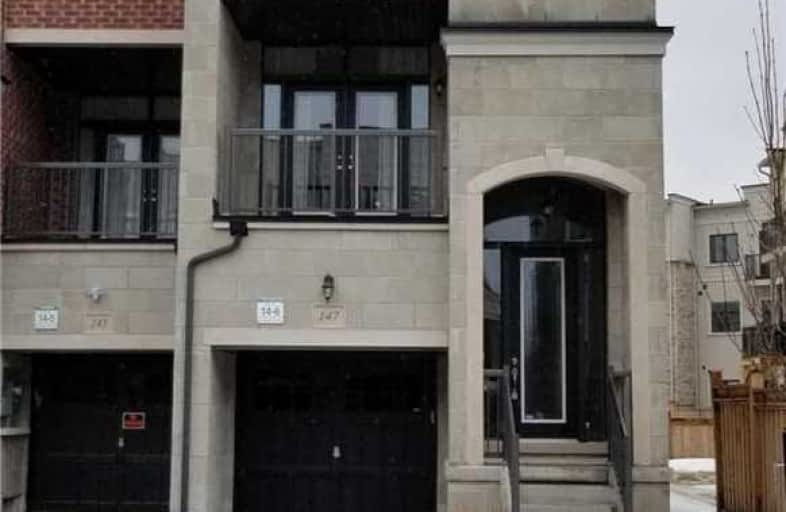Sold on Apr 12, 2019
Note: Property is not currently for sale or for rent.

-
Type: Att/Row/Twnhouse
-
Style: 3-Storey
-
Lot Size: 22.6 x 122 Feet
-
Age: No Data
-
Taxes: $1 per year
-
Days on Site: 32 Days
-
Added: Mar 11, 2019 (1 month on market)
-
Updated:
-
Last Checked: 3 months ago
-
MLS®#: N4379504
-
Listed By: Superior realty point inc., brokerage
Brand New Freehold With Separate Entrance. Perfect For Adult Kids Or Parents ! Located On A Quiet Crescent This Bright And Spacious Unit Boasts 2600 S.F Of Living Space! Tons Of Upgrades: 9Ft-10Ft-9Ft Ceilings, High End Kitchen & Top Of The Line S/S Appliances, All Custom Quartz Countertops And Fixtures, Upgr-D Flooring,All Led Potlights&Lights, Moldings & Panelling,Wrought Iron Railing,Designer Appointed And Painted
Extras
Moving To This Prestigious Neighborhood Means To Be Close To All Amenities You Need: Walking Distance To Schools, Parks, Lebovich Community Centre, La Fitness, Viva, Shopping And Restaurants.Minutes To Go Station And Highways.
Property Details
Facts for 147 Arianna Crescent, Vaughan
Status
Days on Market: 32
Last Status: Sold
Sold Date: Apr 12, 2019
Closed Date: Jul 31, 2019
Expiry Date: May 31, 2019
Sold Price: $1,190,000
Unavailable Date: Apr 12, 2019
Input Date: Mar 11, 2019
Property
Status: Sale
Property Type: Att/Row/Twnhouse
Style: 3-Storey
Area: Vaughan
Community: Patterson
Availability Date: Immid
Inside
Bedrooms: 4
Bedrooms Plus: 1
Bathrooms: 4
Kitchens: 1
Kitchens Plus: 1
Rooms: 12
Den/Family Room: Yes
Air Conditioning: Central Air
Fireplace: No
Laundry Level: Upper
Central Vacuum: Y
Washrooms: 4
Building
Basement: Full
Heat Type: Forced Air
Heat Source: Gas
Exterior: Brick
Water Supply: Municipal
Special Designation: Unknown
Parking
Driveway: Private
Garage Spaces: 1
Garage Type: Attached
Covered Parking Spaces: 2
Fees
Tax Year: 2018
Tax Legal Description: Plan 65M4541 Pt Blk 14 Rp 65R37579 Part 15
Taxes: $1
Land
Cross Street: Thomas Cook/Marc San
Municipality District: Vaughan
Fronting On: East
Pool: None
Sewer: Sewers
Lot Depth: 122 Feet
Lot Frontage: 22.6 Feet
Rooms
Room details for 147 Arianna Crescent, Vaughan
| Type | Dimensions | Description |
|---|---|---|
| Great Rm Lower | 5.10 x 5.90 | Hardwood Floor, 3 Pc Bath, W/O To Yard |
| Kitchen Lower | 2.00 x 3.60 | Quartz Counter, Moulded Ceiling, Pot Lights |
| Kitchen Main | 3.00 x 5.50 | Moulded Ceiling, Pot Lights, Stainless Steel Ap |
| Breakfast Main | 3.00 x 4.00 | Centre Island, Granite Counter, W/O To Deck |
| Living Main | 3.30 x 5.00 | Hardwood Floor, Moulded Ceiling, W/O To Balcony |
| Dining Main | 4.30 x 5.30 | Hardwood Floor, Moulded Ceiling, Pot Lights |
| Master Upper | 3.50 x 5.00 | Hardwood Floor, 4 Pc Ensuite, Moulded Ceiling |
| 2nd Br Upper | 2.40 x 3.70 | Hardwood Floor, Closet, Pot Lights |
| 3rd Br Upper | 1.80 x 3.60 | Hardwood Floor, Moulded Ceiling, Closet |
| 4th Br Upper | 2.40 x 3.60 | Hardwood Floor, Moulded Ceiling, Closet |
| Bathroom Upper | 2.80 x 2.50 | Ceramic Floor, 3 Pc Bath, Pot Lights |
| Laundry Lower | 1.50 x 1.50 | Ceramic Floor |
| XXXXXXXX | XXX XX, XXXX |
XXXX XXX XXXX |
$X,XXX,XXX |
| XXX XX, XXXX |
XXXXXX XXX XXXX |
$X,XXX,XXX | |
| XXXXXXXX | XXX XX, XXXX |
XXXXXXX XXX XXXX |
|
| XXX XX, XXXX |
XXXXXX XXX XXXX |
$X,XXX,XXX | |
| XXXXXXXX | XXX XX, XXXX |
XXXXXXX XXX XXXX |
|
| XXX XX, XXXX |
XXXXXX XXX XXXX |
$X,XXX | |
| XXXXXXXX | XXX XX, XXXX |
XXXXXXX XXX XXXX |
|
| XXX XX, XXXX |
XXXXXX XXX XXXX |
$XXX,XXX | |
| XXXXXXXX | XXX XX, XXXX |
XXXXXXX XXX XXXX |
|
| XXX XX, XXXX |
XXXXXX XXX XXXX |
$X,XXX |
| XXXXXXXX XXXX | XXX XX, XXXX | $1,190,000 XXX XXXX |
| XXXXXXXX XXXXXX | XXX XX, XXXX | $1,199,900 XXX XXXX |
| XXXXXXXX XXXXXXX | XXX XX, XXXX | XXX XXXX |
| XXXXXXXX XXXXXX | XXX XX, XXXX | $1,288,888 XXX XXXX |
| XXXXXXXX XXXXXXX | XXX XX, XXXX | XXX XXXX |
| XXXXXXXX XXXXXX | XXX XX, XXXX | $4,900 XXX XXXX |
| XXXXXXXX XXXXXXX | XXX XX, XXXX | XXX XXXX |
| XXXXXXXX XXXXXX | XXX XX, XXXX | $888,888 XXX XXXX |
| XXXXXXXX XXXXXXX | XXX XX, XXXX | XXX XXXX |
| XXXXXXXX XXXXXX | XXX XX, XXXX | $4,900 XXX XXXX |

ACCESS Elementary
Elementary: PublicJoseph A Gibson Public School
Elementary: PublicFather John Kelly Catholic Elementary School
Elementary: CatholicMaple Creek Public School
Elementary: PublicBlessed Trinity Catholic Elementary School
Elementary: CatholicSt Cecilia Catholic Elementary School
Elementary: CatholicSt Luke Catholic Learning Centre
Secondary: CatholicMaple High School
Secondary: PublicVaughan Secondary School
Secondary: PublicSt Joan of Arc Catholic High School
Secondary: CatholicStephen Lewis Secondary School
Secondary: PublicSt Jean de Brebeuf Catholic High School
Secondary: Catholic

