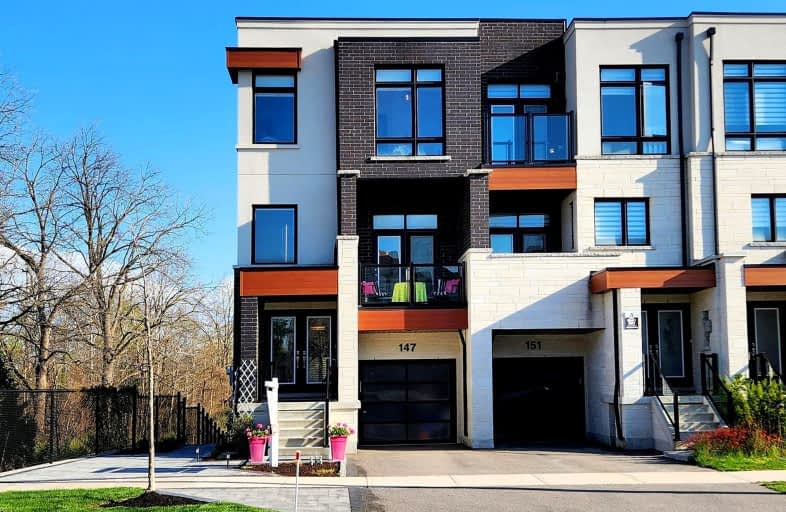Car-Dependent
- Most errands require a car.
Some Transit
- Most errands require a car.
Somewhat Bikeable
- Most errands require a car.

St Anne Catholic Elementary School
Elementary: CatholicNellie McClung Public School
Elementary: PublicAnne Frank Public School
Elementary: PublicDr Roberta Bondar Public School
Elementary: PublicCarrville Mills Public School
Elementary: PublicThornhill Woods Public School
Elementary: PublicÉcole secondaire Norval-Morrisseau
Secondary: PublicAlexander MacKenzie High School
Secondary: PublicLangstaff Secondary School
Secondary: PublicWestmount Collegiate Institute
Secondary: PublicStephen Lewis Secondary School
Secondary: PublicSt Theresa of Lisieux Catholic High School
Secondary: Catholic-
Chuck's Roadhouse Bar and Grill
1480 Major MacKenzie Drive W, Unit E11, Vaughan, ON L6A 4H6 1.65km -
Boar N Wing - Maple
1480 Major Mackenzie Drive, Maple, ON L6A 4A6 1.88km -
Wild Wing
9580 Yonge Street, Richmond Hill, ON L4C 1V6 2.73km
-
Paradise Cafe
9600 Bathurst Street, Vaughan, ON L6A 3Z8 0.7km -
Fuwa Fuwa Japanese Pancakes
9342 Bathurst St, Unit 11-A1, Vaughan, ON L6A 4N9 0.82km -
Cafe Landwer - Rutherford & Bathurst
9340 Bathurst Street, Maple, ON L6A 4N9 0.84km
-
Schwartz-Resiman Centre
9600 Bathurst St, Toronto, ON L6A 3Z8 0.48km -
LA Fitness
9350 Bathurst Street, Vaughan, ON L6A 4N9 0.68km -
Orangetheory Fitness Rutherford
9200 Bathurst St, Ste 25B, Vaughan, ON L4J 8W1 1.1km
-
Shoppers Drug Mart
9306 Bathurst Street, Building 1, Unit A, Vaughan, ON L6A 4N7 0.9km -
Hayyan Healthcare
9301 Bathurst Street, Suite 8, Richmond Hill, ON L4C 9S2 0.93km -
Shoppers Drug Mart
9980 Dufferin Street, Vaughan, ON L6A 1S2 1.72km
-
Paradise Cafe
9600 Bathurst Street, Vaughan, ON L6A 3Z8 0.7km -
Capital Grill & Pizzeria
9301 Bathurst Street, Richmond Hill, ON L4C 6C2 0.93km -
Fuwa Fuwa Japanese Pancakes
9342 Bathurst St, Unit 11-A1, Vaughan, ON L6A 4N9 0.82km
-
Hillcrest Mall
9350 Yonge Street, Richmond Hill, ON L4C 5G2 2.6km -
Village Gate
9665 Avenue Bayview, Richmond Hill, ON L4C 9V4 4.77km -
SmartCentres - Thornhill
700 Centre Street, Thornhill, ON L4V 0A7 4.87km
-
Longos
9306 Bathurst Street, Vaughan, ON L6A 4N9 0.9km -
Aladdin Middle Eastern Market
9301 Bathurst Street, Richmond Hill, ON L4C 9W3 0.93km -
Sahara Market
9301 Bathurst Street, Regional Municipality of York, ON L4C 9S2 0.93km
-
LCBO
9970 Dufferin Street, Vaughan, ON L6A 4K1 1.72km -
LCBO
8783 Yonge Street, Richmond Hill, ON L4C 6Z1 3.33km -
The Beer Store
8825 Yonge Street, Richmond Hill, ON L4C 6Z1 3.25km
-
Petro Canada
1081 Rutherford Road, Vaughan, ON L4J 9C2 0.94km -
GZ Mobile Car Detailing
Vaughan, ON L4J 8Y6 2.01km -
Petro Canada
1867 Major MacKenzie Dive W, Vaughan, ON L6A 0A9 2.51km
-
SilverCity Richmond Hill
8725 Yonge Street, Richmond Hill, ON L4C 6Z1 3.6km -
Famous Players
8725 Yonge Street, Richmond Hill, ON L4C 6Z1 3.6km -
Elgin Mills Theatre
10909 Yonge Street, Richmond Hill, ON L4C 3E3 5km
-
Pleasant Ridge Library
300 Pleasant Ridge Avenue, Thornhill, ON L4J 9B3 2.29km -
Richmond Hill Public Library-Richvale Library
40 Pearson Avenue, Richmond Hill, ON L4C 6V5 2.6km -
Richmond Hill Public Library - Central Library
1 Atkinson Street, Richmond Hill, ON L4C 0H5 3.04km
-
Mackenzie Health
10 Trench Street, Richmond Hill, ON L4C 4Z3 2.42km -
Cortellucci Vaughan Hospital
3200 Major MacKenzie Drive W, Vaughan, ON L6A 4Z3 5.75km -
Shouldice Hospital
7750 Bayview Avenue, Thornhill, ON L3T 4A3 6.26km
-
Carville Mill Park
Vaughan ON 0.79km -
Mill Pond Park
262 Mill St (at Trench St), Richmond Hill ON 2.88km -
Yorkhill District Park
330 Yorkhill Blvd, Thornhill ON 6.16km
-
TD Bank Financial Group
8707 Dufferin St (Summeridge Drive), Thornhill ON L4J 0A2 2.86km -
Scotiabank
10355 Yonge St (btwn Elgin Mills Rd & Canyon Hill Ave), Richmond Hill ON L4C 3C1 4.78km -
RBC Royal Bank
365 High Tech Rd (at Bayview Ave.), Richmond Hill ON L4B 4V9 4.81km






