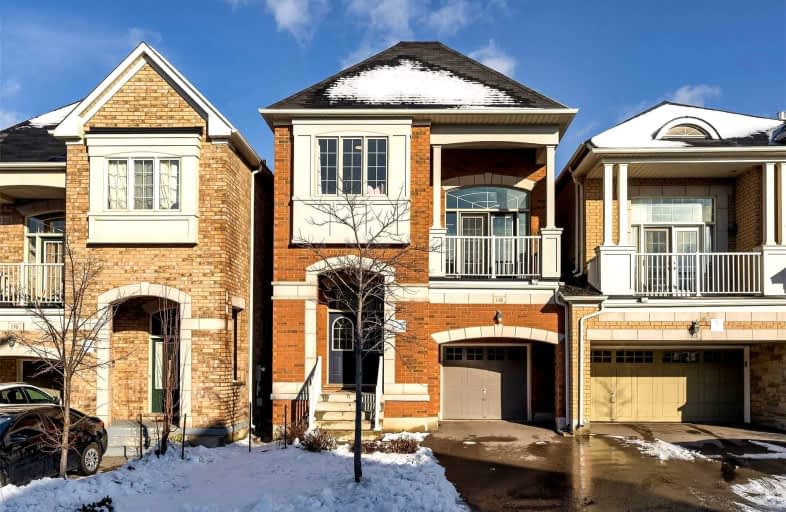
3D Walkthrough

Nellie McClung Public School
Elementary: Public
1.50 km
Forest Run Elementary School
Elementary: Public
1.09 km
Bakersfield Public School
Elementary: Public
1.60 km
Dr Roberta Bondar Public School
Elementary: Public
1.67 km
Carrville Mills Public School
Elementary: Public
0.21 km
Thornhill Woods Public School
Elementary: Public
0.94 km
Alexander MacKenzie High School
Secondary: Public
3.86 km
Langstaff Secondary School
Secondary: Public
2.82 km
Vaughan Secondary School
Secondary: Public
4.98 km
Westmount Collegiate Institute
Secondary: Public
3.25 km
Stephen Lewis Secondary School
Secondary: Public
0.64 km
St Elizabeth Catholic High School
Secondary: Catholic
4.51 km













