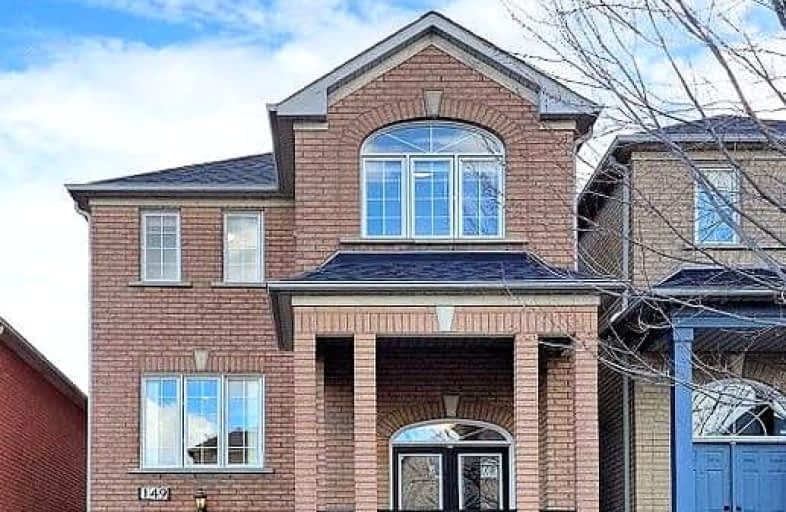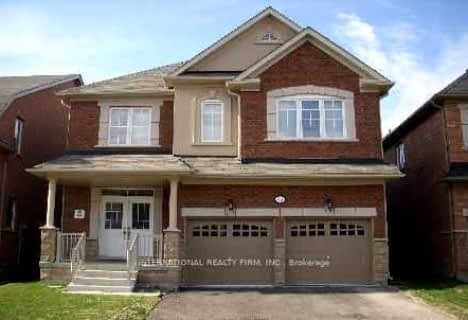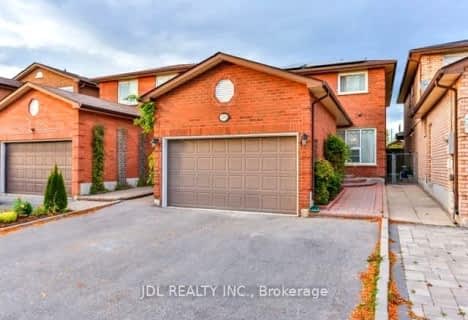Somewhat Walkable
- Some errands can be accomplished on foot.
65
/100
Some Transit
- Most errands require a car.
35
/100
Bikeable
- Some errands can be accomplished on bike.
51
/100

Wilshire Elementary School
Elementary: Public
1.23 km
Forest Run Elementary School
Elementary: Public
1.69 km
Bakersfield Public School
Elementary: Public
0.63 km
Ventura Park Public School
Elementary: Public
1.08 km
Carrville Mills Public School
Elementary: Public
1.93 km
Thornhill Woods Public School
Elementary: Public
1.45 km
North West Year Round Alternative Centre
Secondary: Public
5.02 km
Langstaff Secondary School
Secondary: Public
3.23 km
Vaughan Secondary School
Secondary: Public
2.95 km
Westmount Collegiate Institute
Secondary: Public
1.74 km
Stephen Lewis Secondary School
Secondary: Public
1.40 km
St Elizabeth Catholic High School
Secondary: Catholic
2.63 km
-
Downham Green Park
Vaughan ON L4J 2P3 3.23km -
G Ross Lord Park
4801 Dufferin St (at Supertest Rd), Toronto ON M3H 5T3 4.98km -
Antibes Park
58 Antibes Dr (at Candle Liteway), Toronto ON M2R 3K5 5.36km
-
TD Bank Financial Group
8707 Dufferin St (Summeridge Drive), Thornhill ON L4J 0A2 0.72km -
TD Bank Financial Group
1054 Centre St (at New Westminster Dr), Thornhill ON L4J 3M8 1.91km -
Scotiabank
7700 Bathurst St (at Centre St), Thornhill ON L4J 7Y3 2.34km







