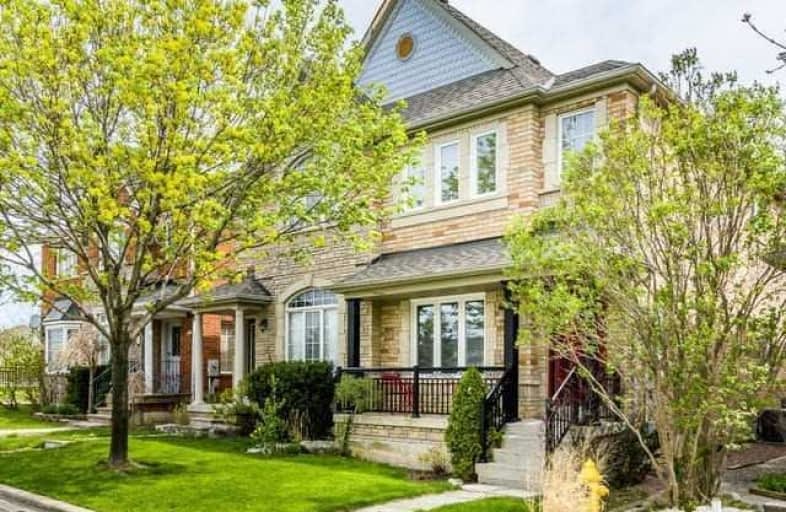Sold on Jul 18, 2018
Note: Property is not currently for sale or for rent.

-
Type: Semi-Detached
-
Style: 2-Storey
-
Size: 1500 sqft
-
Lot Size: 21.79 x 106.92 Feet
-
Age: No Data
-
Taxes: $3,949 per year
-
Days on Site: 20 Days
-
Added: Sep 07, 2019 (2 weeks on market)
-
Updated:
-
Last Checked: 3 months ago
-
MLS®#: N4176229
-
Listed By: Right at home realty inc., brokerage
Priced To Go! This Bright Open Concept Semi Detached Home In High Demand Dufferin Hill.Hardwood On Mn.Fl.,9Ft Ceilings On Main,3+1 Beds,M/Br With 5Pc Ensuite!**2Car Detached Garage!!**Fin.Bsmt. Over2200 Sq.Ft.Living Space! Fireplace, Roof 2013,Garage Door 2016,,Windows &Front Door 2014,Furnace &A/C 2016!!!Nothing To Do! Just Move In!Close To All Amenities,Original Owners.
Extras
Incl.Washer,Dryer,Dishwasher,Gas Stove,Fridge, C/Air, All Elf's,All Window Coverings,Fridge & Freezer In Bsmt,Wireless Enabled Lighting In M/Br(As Is) ,Excl:Door To Furnace Room(Will Be Replaced)Clos.Org In Front Mirror, Mirror On Doors
Property Details
Facts for 15 Bellagio Crescent, Vaughan
Status
Days on Market: 20
Last Status: Sold
Sold Date: Jul 18, 2018
Closed Date: Sep 28, 2018
Expiry Date: Aug 28, 2018
Sold Price: $810,000
Unavailable Date: Jul 18, 2018
Input Date: Jun 28, 2018
Property
Status: Sale
Property Type: Semi-Detached
Style: 2-Storey
Size (sq ft): 1500
Area: Vaughan
Community: Patterson
Availability Date: 30/60/90
Inside
Bedrooms: 3
Bedrooms Plus: 1
Bathrooms: 4
Kitchens: 1
Rooms: 11
Den/Family Room: Yes
Air Conditioning: Central Air
Fireplace: Yes
Laundry Level: Lower
Washrooms: 4
Building
Basement: Finished
Heat Type: Forced Air
Heat Source: Gas
Exterior: Brick
Water Supply: Municipal
Special Designation: Unknown
Parking
Driveway: Private
Garage Spaces: 2
Garage Type: Detached
Total Parking Spaces: 2
Fees
Tax Year: 2017
Tax Legal Description: Pt. Lot 106,65M3334,Pt15 65R23191,Vaughan
Taxes: $3,949
Highlights
Feature: Public Trans
Feature: School
Feature: School Bus Route
Land
Cross Street: Dufferin/Rutherford
Municipality District: Vaughan
Fronting On: East
Parcel Number: 032722557
Pool: None
Sewer: Sewers
Lot Depth: 106.92 Feet
Lot Frontage: 21.79 Feet
Additional Media
- Virtual Tour: https://openhouse.odyssey3d.ca/public/vtour/display/1033794?idx=1#!/
Rooms
Room details for 15 Bellagio Crescent, Vaughan
| Type | Dimensions | Description |
|---|---|---|
| Living Main | 3.66 x 5.73 | Hardwood Floor, Combined W/Dining, Open Concept |
| Dining Main | 3.66 x 5.73 | Hardwood Floor, Combined W/Living, Open Concept |
| Kitchen Main | 2.44 x 3.36 | Hardwood Floor, Breakfast Bar, Open Concept |
| Breakfast Main | 2.56 x 3.05 | Combined W/Kitchen, Hardwood Floor, Open Concept |
| Family Main | 3.66 x 4.46 | Gas Fireplace, Hardwood Floor, Open Concept |
| Master 2nd | 3.35 x 4.52 | 5 Pc Ensuite, W/I Closet, Broadloom |
| 2nd Br 2nd | 2.44 x 3.05 | Closet, Broadloom |
| 3rd Br 2nd | 2.44 x 3.65 | Closet, Broadloom |
| Office 2nd | 2.74 x 4.56 | Broadloom, Open Concept, Window |
| Rec Bsmt | 4.56 x 6.70 | Broadloom |
| 4th Br Bsmt | 1.95 x 4.08 | Laminate |
| XXXXXXXX | XXX XX, XXXX |
XXXX XXX XXXX |
$XXX,XXX |
| XXX XX, XXXX |
XXXXXX XXX XXXX |
$XXX,XXX | |
| XXXXXXXX | XXX XX, XXXX |
XXXXXXX XXX XXXX |
|
| XXX XX, XXXX |
XXXXXX XXX XXXX |
$XXX,XXX | |
| XXXXXXXX | XXX XX, XXXX |
XXXXXXX XXX XXXX |
|
| XXX XX, XXXX |
XXXXXX XXX XXXX |
$XXX,XXX |
| XXXXXXXX XXXX | XXX XX, XXXX | $810,000 XXX XXXX |
| XXXXXXXX XXXXXX | XXX XX, XXXX | $835,800 XXX XXXX |
| XXXXXXXX XXXXXXX | XXX XX, XXXX | XXX XXXX |
| XXXXXXXX XXXXXX | XXX XX, XXXX | $854,900 XXX XXXX |
| XXXXXXXX XXXXXXX | XXX XX, XXXX | XXX XXXX |
| XXXXXXXX XXXXXX | XXX XX, XXXX | $885,000 XXX XXXX |

Forest Run Elementary School
Elementary: PublicRoméo Dallaire Public School
Elementary: PublicSt Cecilia Catholic Elementary School
Elementary: CatholicDr Roberta Bondar Public School
Elementary: PublicCarrville Mills Public School
Elementary: PublicThornhill Woods Public School
Elementary: PublicLangstaff Secondary School
Secondary: PublicMaple High School
Secondary: PublicVaughan Secondary School
Secondary: PublicWestmount Collegiate Institute
Secondary: PublicSt Joan of Arc Catholic High School
Secondary: CatholicStephen Lewis Secondary School
Secondary: Public- 3 bath
- 3 bed
223 Weldrick Road West, Richmond Hill, Ontario • L4C 5J2 • North Richvale
- 4 bath
- 3 bed
- 1500 sqft
163 Sassafras Circle, Vaughan, Ontario • L4J 8M6 • Patterson




