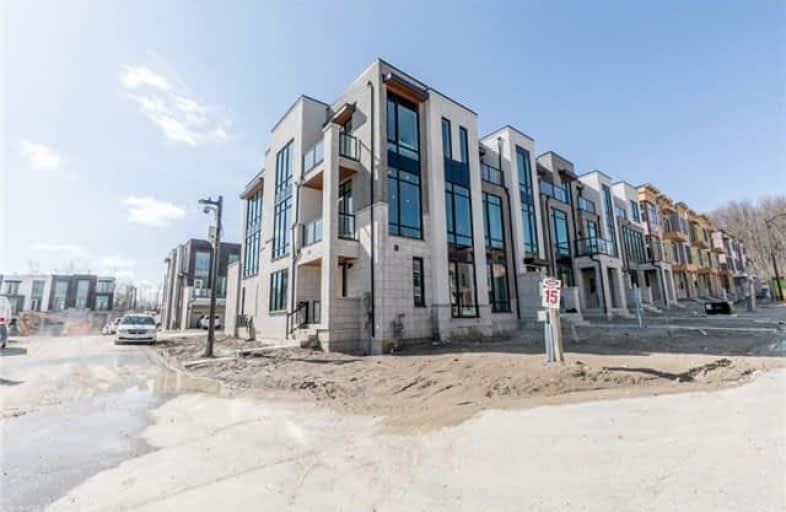
Nellie McClung Public School
Elementary: Public
1.23 km
Forest Run Elementary School
Elementary: Public
1.20 km
St Cecilia Catholic Elementary School
Elementary: Catholic
1.32 km
Dr Roberta Bondar Public School
Elementary: Public
1.17 km
Carrville Mills Public School
Elementary: Public
0.71 km
Thornhill Woods Public School
Elementary: Public
1.44 km
Alexander MacKenzie High School
Secondary: Public
3.74 km
Langstaff Secondary School
Secondary: Public
3.19 km
Westmount Collegiate Institute
Secondary: Public
3.75 km
St Joan of Arc Catholic High School
Secondary: Catholic
3.76 km
Stephen Lewis Secondary School
Secondary: Public
1.08 km
St Elizabeth Catholic High School
Secondary: Catholic
4.99 km



