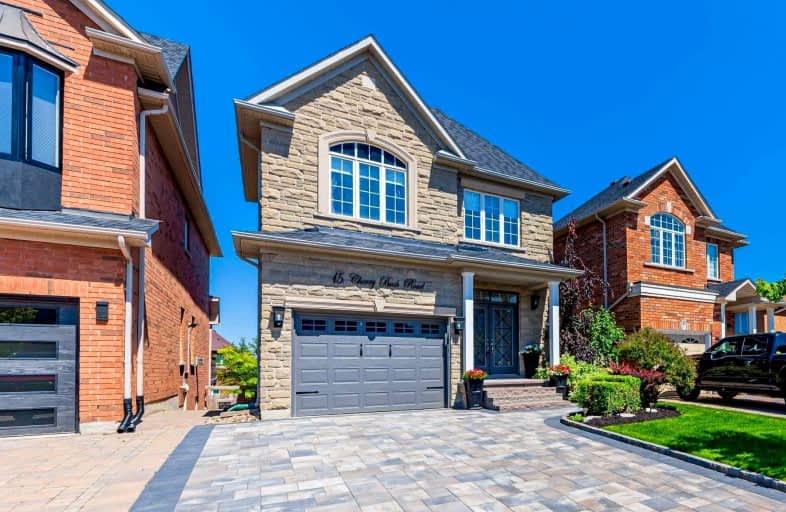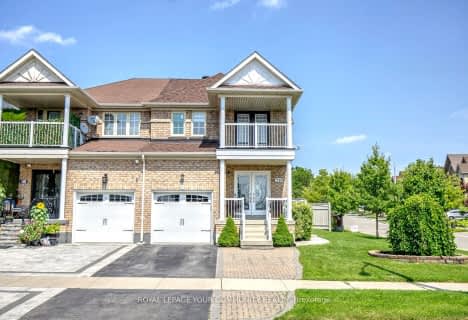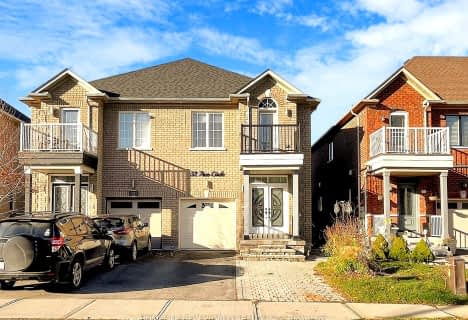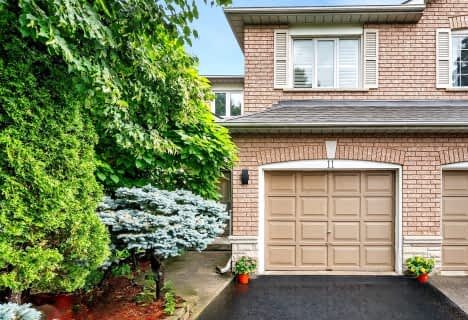
ACCESS Elementary
Elementary: Public
1.80 km
Father John Kelly Catholic Elementary School
Elementary: Catholic
2.08 km
Forest Run Elementary School
Elementary: Public
2.34 km
Roméo Dallaire Public School
Elementary: Public
0.27 km
St Cecilia Catholic Elementary School
Elementary: Catholic
0.73 km
Dr Roberta Bondar Public School
Elementary: Public
0.60 km
Alexander MacKenzie High School
Secondary: Public
4.17 km
Maple High School
Secondary: Public
3.39 km
Westmount Collegiate Institute
Secondary: Public
5.47 km
St Joan of Arc Catholic High School
Secondary: Catholic
2.07 km
Stephen Lewis Secondary School
Secondary: Public
2.74 km
St Theresa of Lisieux Catholic High School
Secondary: Catholic
4.93 km











