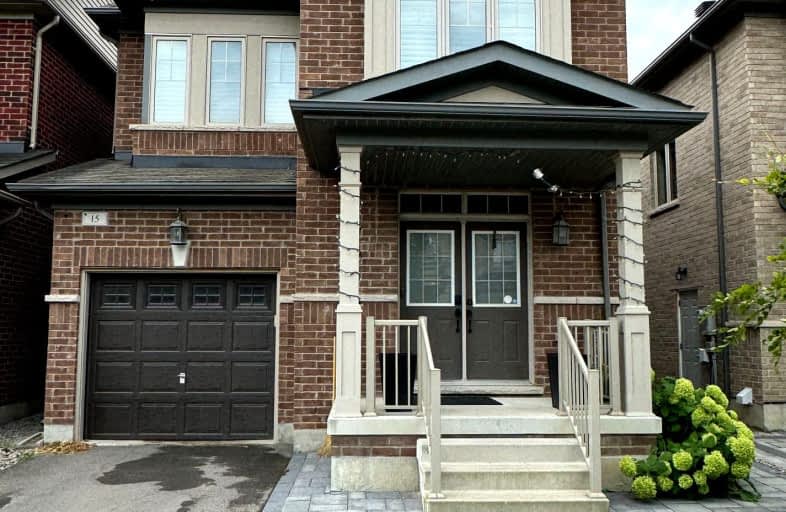Car-Dependent
- Almost all errands require a car.
13
/100
Minimal Transit
- Almost all errands require a car.
20
/100
Somewhat Bikeable
- Most errands require a car.
27
/100

Pope Francis Catholic Elementary School
Elementary: Catholic
0.41 km
École élémentaire La Fontaine
Elementary: Public
2.88 km
Lorna Jackson Public School
Elementary: Public
3.17 km
Kleinburg Public School
Elementary: Public
2.69 km
Castle Oaks P.S. Elementary School
Elementary: Public
4.50 km
St Stephen Catholic Elementary School
Elementary: Catholic
2.93 km
Woodbridge College
Secondary: Public
8.44 km
Tommy Douglas Secondary School
Secondary: Public
7.28 km
Holy Cross Catholic Academy High School
Secondary: Catholic
8.20 km
Cardinal Ambrozic Catholic Secondary School
Secondary: Catholic
5.53 km
Emily Carr Secondary School
Secondary: Public
5.41 km
Castlebrooke SS Secondary School
Secondary: Public
5.73 km
-
Chinguacousy Park
Central Park Dr (at Queen St. E), Brampton ON L6S 6G7 13.21km -
Maple Trails Park
14.24km -
Sentinel park
Toronto ON 15.78km
-
CIBC
8535 Hwy 27 (Langstaff Rd & Hwy 27), Woodbridge ON L4H 4Y1 5.21km -
RBC Royal Bank
12612 Hwy 50 (McEwan Drive West), Bolton ON L7E 1T6 5.42km -
TD Bank Financial Group
3978 Cottrelle Blvd, Brampton ON L6P 2R1 5.45km


