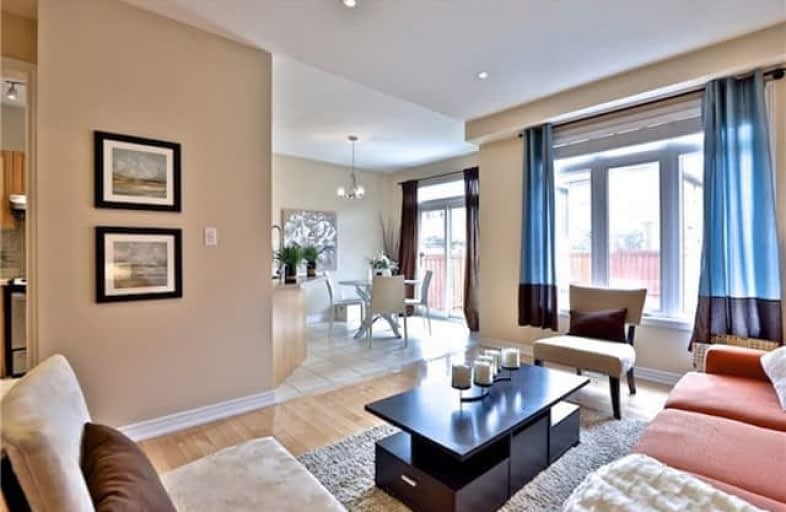
Nellie McClung Public School
Elementary: Public
1.99 km
Forest Run Elementary School
Elementary: Public
1.33 km
Bakersfield Public School
Elementary: Public
1.03 km
Ventura Park Public School
Elementary: Public
2.32 km
Carrville Mills Public School
Elementary: Public
0.47 km
Thornhill Woods Public School
Elementary: Public
0.26 km
Alexander MacKenzie High School
Secondary: Public
4.07 km
Langstaff Secondary School
Secondary: Public
2.37 km
Vaughan Secondary School
Secondary: Public
4.45 km
Westmount Collegiate Institute
Secondary: Public
2.60 km
Stephen Lewis Secondary School
Secondary: Public
0.48 km
St Elizabeth Catholic High School
Secondary: Catholic
3.90 km




