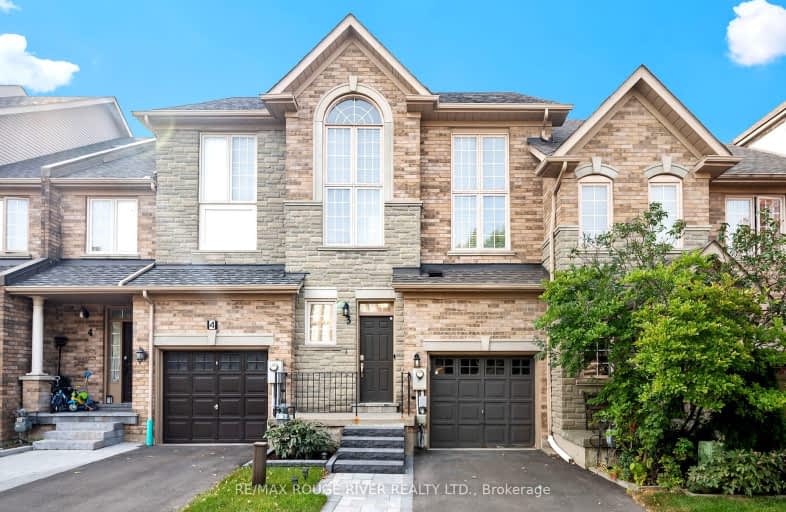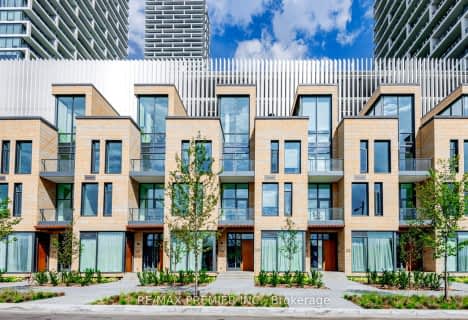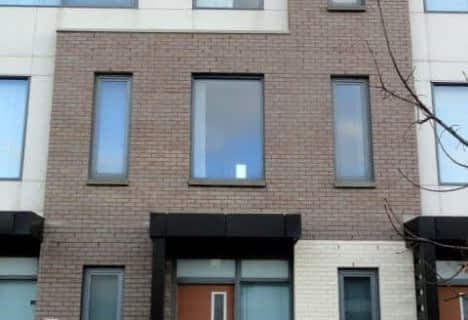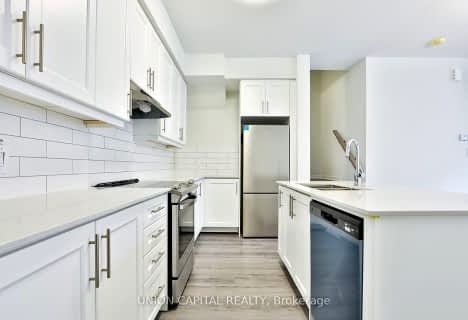Car-Dependent
- Most errands require a car.
Good Transit
- Some errands can be accomplished by public transportation.
Bikeable
- Some errands can be accomplished on bike.

St John Bosco Catholic Elementary School
Elementary: CatholicSt Gabriel the Archangel Catholic Elementary School
Elementary: CatholicSt Clare Catholic Elementary School
Elementary: CatholicSt Gregory the Great Catholic Academy
Elementary: CatholicBlue Willow Public School
Elementary: PublicImmaculate Conception Catholic Elementary School
Elementary: CatholicSt Luke Catholic Learning Centre
Secondary: CatholicEmery EdVance Secondary School
Secondary: PublicMsgr Fraser College (Norfinch Campus)
Secondary: CatholicWoodbridge College
Secondary: PublicFather Bressani Catholic High School
Secondary: CatholicSt Jean de Brebeuf Catholic High School
Secondary: Catholic-
Blue Willow Park & Playgrounds
Vaughan ON 0.59km -
Lawford Park
Vaughan ON L4L 1A6 6.37km -
Carville Mill Park
Vaughan ON 8.53km
-
CIBC
8099 Keele St (at Highway 407), Concord ON L4K 1Y6 4.34km -
BMO Bank of Montreal
3737 Major MacKenzie Dr (at Weston Rd.), Vaughan ON L4H 0A2 5.61km -
Banque Nationale du Canada
2200 Martin Grove Rd, Toronto ON M9V 5H9 6.15km
More about this building
View 15 Pottery Place, Vaughan- 2 bath
- 3 bed
- 1800 sqft
TH17-7 Buttermill Avenue East, Vaughan, Ontario • L4K 0M5 • Concord
- 3 bath
- 3 bed
- 1400 sqft
102-10 Almond Blossom Mews West, Vaughan, Ontario • L4K 0N6 • Vaughan Corporate Centre
- 3 bath
- 3 bed
- 1200 sqft
th73-39 Honeycrisp Crescent, Vaughan, Ontario • L4K 0N1 • Vaughan Corporate Centre
- 2 bath
- 3 bed
- 1600 sqft
TH23-7 Buttermill Avenue, Vaughan, Ontario • L4K 0M5 • Vaughan Corporate Centre
- 3 bath
- 3 bed
- 1600 sqft
TH127-11 Almond Blossom Mews, Vaughan, Ontario • L4K 0N7 • Vaughan Corporate Centre
- 3 bath
- 3 bed
- 1400 sqft
100-10 Almond Blossom Mews, Vaughan, Ontario • L4K 0N6 • Vaughan Corporate Centre











