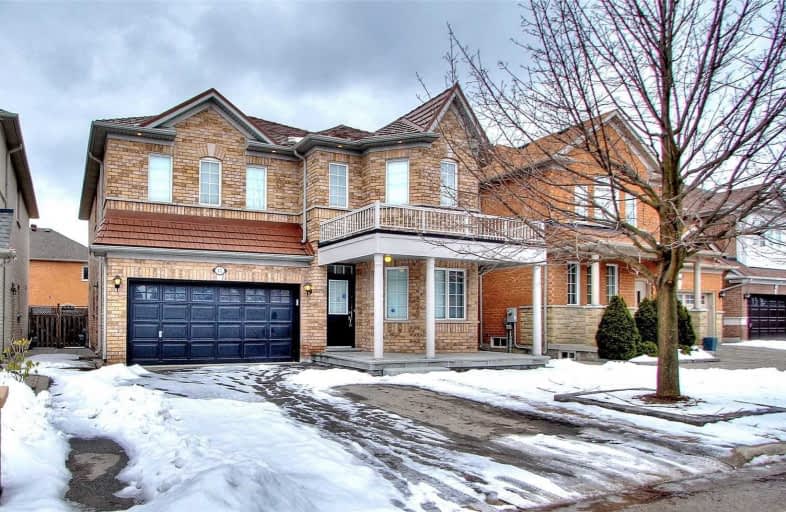
ACCESS Elementary
Elementary: Public
1.88 km
Father John Kelly Catholic Elementary School
Elementary: Catholic
1.48 km
Forest Run Elementary School
Elementary: Public
0.64 km
St Cecilia Catholic Elementary School
Elementary: Catholic
1.76 km
Dr Roberta Bondar Public School
Elementary: Public
2.11 km
Carrville Mills Public School
Elementary: Public
1.82 km
Maple High School
Secondary: Public
3.07 km
Vaughan Secondary School
Secondary: Public
4.51 km
Westmount Collegiate Institute
Secondary: Public
3.63 km
St Joan of Arc Catholic High School
Secondary: Catholic
3.76 km
Stephen Lewis Secondary School
Secondary: Public
1.47 km
St Elizabeth Catholic High School
Secondary: Catholic
4.45 km







