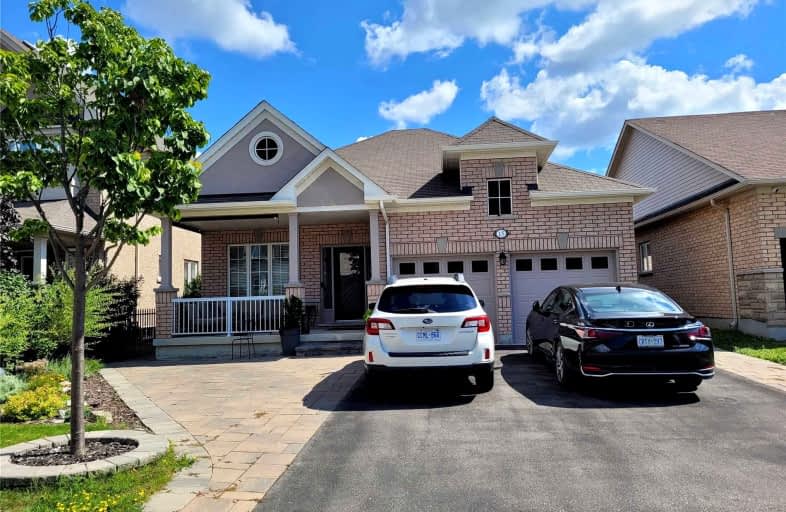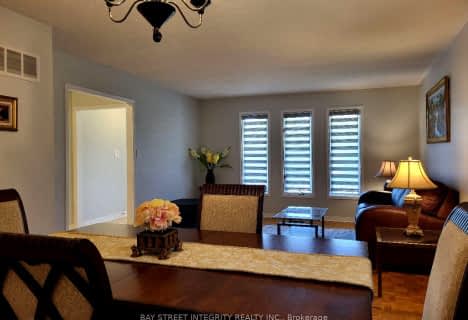
Nellie McClung Public School
Elementary: Public
1.65 km
Forest Run Elementary School
Elementary: Public
1.76 km
Roméo Dallaire Public School
Elementary: Public
0.75 km
St Cecilia Catholic Elementary School
Elementary: Catholic
0.32 km
Dr Roberta Bondar Public School
Elementary: Public
0.18 km
Carrville Mills Public School
Elementary: Public
1.88 km
Alexander MacKenzie High School
Secondary: Public
4.10 km
Maple High School
Secondary: Public
3.45 km
Westmount Collegiate Institute
Secondary: Public
4.85 km
St Joan of Arc Catholic High School
Secondary: Catholic
2.57 km
Stephen Lewis Secondary School
Secondary: Public
2.13 km
St Theresa of Lisieux Catholic High School
Secondary: Catholic
5.25 km














