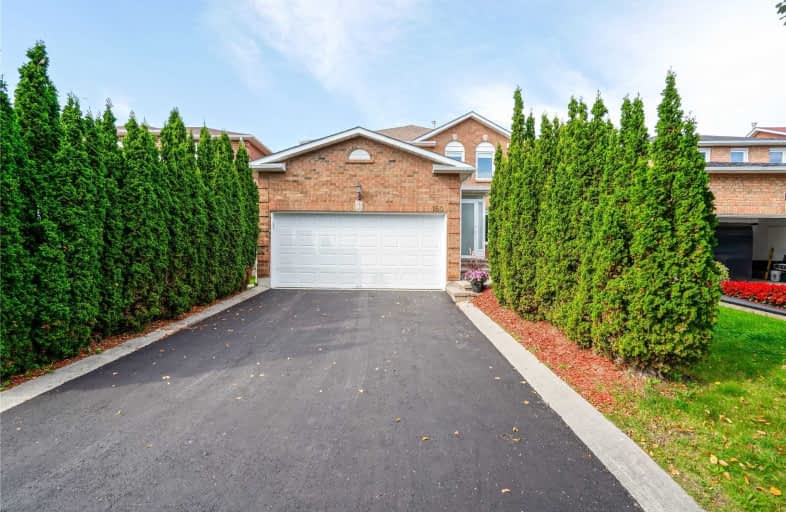Sold on Oct 20, 2019
Note: Property is not currently for sale or for rent.

-
Type: Detached
-
Style: 2-Storey
-
Lot Size: 38.35 x 118 Feet
-
Age: No Data
-
Taxes: $4,929 per year
-
Days on Site: 31 Days
-
Added: Oct 30, 2019 (1 month on market)
-
Updated:
-
Last Checked: 3 months ago
-
MLS®#: N4583814
-
Listed By: International home marketing group realty inc., brokerage
Move Right In! Beautifully Renovated 4 Bed 4 Bath Family Home On Pie Shaped Lot In Central Vaughan (Maple). New Flooring. Brand New Kitchen With Quartz Counter Tops And S/S Appliances. All Bathrooms Renovated! Smooth Ceilings T/O. Fully Finished Basement With Kitchen, Bedroom And Rec Room. Underground Sprinkler System. Brand New Paved Driveway. Newer Roof (2016) Steps To Rutherford Go Station! Close To Hwy 400/407 And New Vaughan Hospital.
Extras
Existing New S/S Washer, Dryer, Fridge, Stove, Dishwasher And Microwave. Basement White Stove And Deep Freezer. All Elfs, All Window Coverings, Gdo. Central Vac System In "As Is" Condition.
Property Details
Facts for 150 Cromwell Road, Vaughan
Status
Days on Market: 31
Last Status: Sold
Sold Date: Oct 20, 2019
Closed Date: Nov 27, 2019
Expiry Date: Dec 19, 2019
Sold Price: $1,045,000
Unavailable Date: Oct 20, 2019
Input Date: Sep 20, 2019
Property
Status: Sale
Property Type: Detached
Style: 2-Storey
Area: Vaughan
Community: Maple
Availability Date: 30 Days
Inside
Bedrooms: 4
Bedrooms Plus: 1
Bathrooms: 4
Kitchens: 1
Kitchens Plus: 1
Rooms: 8
Den/Family Room: Yes
Air Conditioning: Central Air
Fireplace: Yes
Laundry Level: Main
Washrooms: 4
Building
Basement: Finished
Heat Type: Forced Air
Heat Source: Gas
Exterior: Brick
UFFI: No
Water Supply: Municipal
Special Designation: Unknown
Parking
Driveway: Available
Garage Spaces: 2
Garage Type: Attached
Covered Parking Spaces: 2
Total Parking Spaces: 4
Fees
Tax Year: 2019
Tax Legal Description: Pcl 153-1 Sec 65M2663; Lt 153 Pl 65M2663; Vaughan
Taxes: $4,929
Land
Cross Street: Rutherford Rd & Gree
Municipality District: Vaughan
Fronting On: South
Pool: None
Sewer: Sewers
Lot Depth: 118 Feet
Lot Frontage: 38.35 Feet
Lot Irregularities: Pie Shaped Lot 118X49
Additional Media
- Virtual Tour: https://unbranded.mediatours.ca/property/150-cromwell-road-maple/
Rooms
Room details for 150 Cromwell Road, Vaughan
| Type | Dimensions | Description |
|---|---|---|
| Kitchen Main | 2.95 x 3.00 | Renovated, Stainless Steel Appl, Quartz Counter |
| Breakfast Main | 3.00 x 3.60 | W/O To Yard, Ceramic Floor |
| Family Main | 3.01 x 4.80 | Fireplace |
| Living Main | 4.80 x 3.32 | Large Window |
| Dining Main | 3.70 x 3.32 | Open Concept |
| Master 2nd | 3.50 x 5.91 | W/I Closet, Double Doors, Ensuite Bath |
| 2nd Br 2nd | 4.02 x 3.20 | Closet |
| 3rd Br 2nd | 2.80 x 3.20 | Closet |
| 4th Br 2nd | 3.01 x 3.01 | Closet |
| Rec Bsmt | 2.43 x 5.50 | |
| 5th Br Bsmt | 3.40 x 3.78 | Closet |
| Utility Bsmt | 3.30 x 7.30 |
| XXXXXXXX | XXX XX, XXXX |
XXXX XXX XXXX |
$X,XXX,XXX |
| XXX XX, XXXX |
XXXXXX XXX XXXX |
$X,XXX,XXX |
| XXXXXXXX XXXX | XXX XX, XXXX | $1,045,000 XXX XXXX |
| XXXXXXXX XXXXXX | XXX XX, XXXX | $1,077,000 XXX XXXX |

ACCESS Elementary
Elementary: PublicJoseph A Gibson Public School
Elementary: PublicFather John Kelly Catholic Elementary School
Elementary: CatholicÉÉC Le-Petit-Prince
Elementary: CatholicMaple Creek Public School
Elementary: PublicBlessed Trinity Catholic Elementary School
Elementary: CatholicSt Luke Catholic Learning Centre
Secondary: CatholicTommy Douglas Secondary School
Secondary: PublicMaple High School
Secondary: PublicSt Joan of Arc Catholic High School
Secondary: CatholicStephen Lewis Secondary School
Secondary: PublicSt Jean de Brebeuf Catholic High School
Secondary: Catholic

