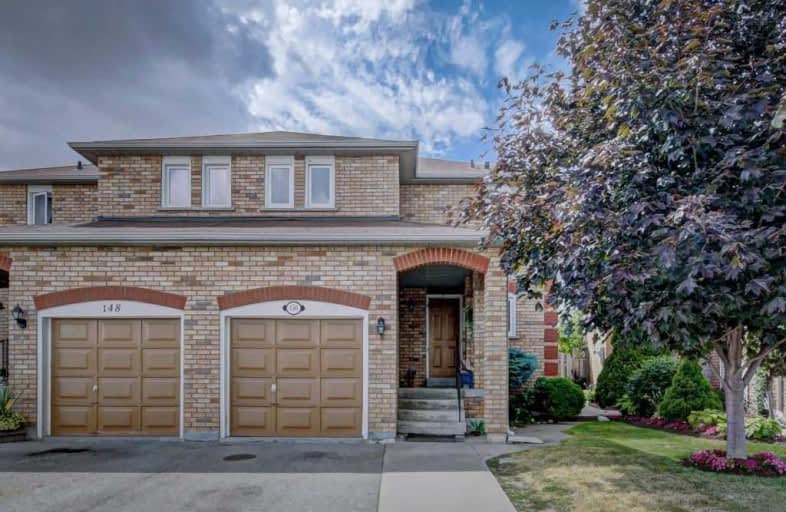
ÉÉC Le-Petit-Prince
Elementary: Catholic
0.91 km
Michael Cranny Elementary School
Elementary: Public
0.04 km
Divine Mercy Catholic Elementary School
Elementary: Catholic
0.29 km
Mackenzie Glen Public School
Elementary: Public
1.11 km
St James Catholic Elementary School
Elementary: Catholic
1.04 km
Discovery Public School
Elementary: Public
0.83 km
St Luke Catholic Learning Centre
Secondary: Catholic
4.71 km
Tommy Douglas Secondary School
Secondary: Public
2.95 km
Maple High School
Secondary: Public
1.75 km
St Joan of Arc Catholic High School
Secondary: Catholic
1.33 km
Stephen Lewis Secondary School
Secondary: Public
5.15 km
St Jean de Brebeuf Catholic High School
Secondary: Catholic
3.05 km





