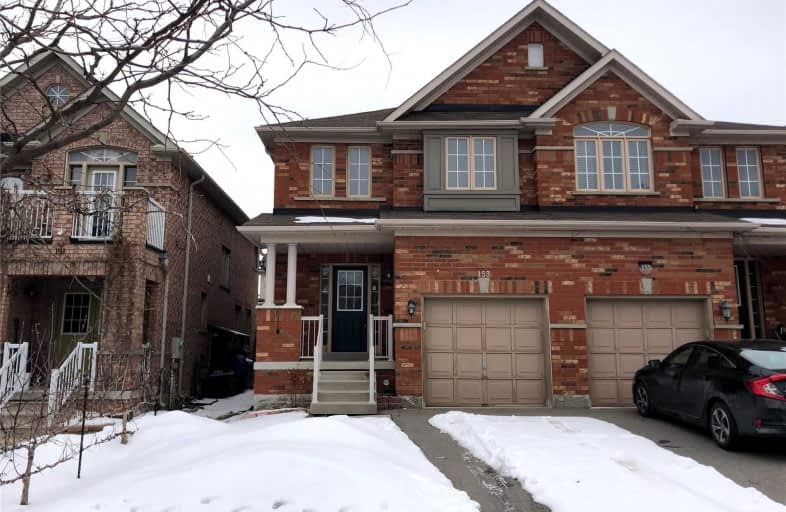
ACCESS Elementary
Elementary: Public
1.22 km
Father John Kelly Catholic Elementary School
Elementary: Catholic
1.60 km
St David Catholic Elementary School
Elementary: Catholic
1.32 km
Roméo Dallaire Public School
Elementary: Public
0.44 km
St Cecilia Catholic Elementary School
Elementary: Catholic
0.93 km
Dr Roberta Bondar Public School
Elementary: Public
1.15 km
Alexander MacKenzie High School
Secondary: Public
4.88 km
Maple High School
Secondary: Public
2.72 km
St Joan of Arc Catholic High School
Secondary: Catholic
1.54 km
Stephen Lewis Secondary School
Secondary: Public
3.05 km
St Jean de Brebeuf Catholic High School
Secondary: Catholic
4.97 km
St Theresa of Lisieux Catholic High School
Secondary: Catholic
5.45 km



