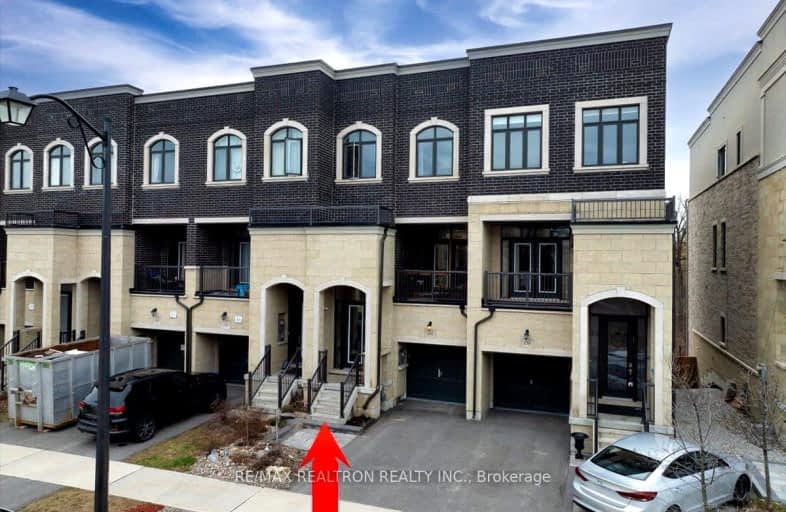Car-Dependent
- Most errands require a car.
Some Transit
- Most errands require a car.
Somewhat Bikeable
- Most errands require a car.

Nellie McClung Public School
Elementary: PublicForest Run Elementary School
Elementary: PublicAnne Frank Public School
Elementary: PublicDr Roberta Bondar Public School
Elementary: PublicCarrville Mills Public School
Elementary: PublicThornhill Woods Public School
Elementary: PublicÉcole secondaire Norval-Morrisseau
Secondary: PublicAlexander MacKenzie High School
Secondary: PublicLangstaff Secondary School
Secondary: PublicWestmount Collegiate Institute
Secondary: PublicStephen Lewis Secondary School
Secondary: PublicSt Theresa of Lisieux Catholic High School
Secondary: Catholic-
Chuck's Roadhouse Bar and Grill
1480 Major MacKenzie Drive W, Unit E11, Vaughan, ON L6A 4H6 1.61km -
Boar N Wing - Maple
1480 Major Mackenzie Drive, Maple, ON L6A 4A6 1.84km -
Ego Restaurant & Bar
8707 Dufferin Street, Unit 12, Thornhill, ON L4J 0A2 2.62km
-
Starbucks
1101 Rutherford Road, Vaughan, ON L6A 0E2 0.71km -
Fuwa Fuwa Japanese Pancakes
9342 Bathurst St, Unit 11-A1, Vaughan, ON L6A 4N9 0.96km -
Cafe Landwer - Rutherford & Bathurst
9340 Bathurst Street, Maple, ON L6A 4N9 0.94km
-
Schwartz-Resiman Centre
9600 Bathurst St, Toronto, ON L6A 3Z8 0.75km -
LA Fitness
9350 Bathurst Street, Vaughan, ON L6A 4N9 0.79km -
Orangetheory Fitness Rutherford
9200 Bathurst St, Ste 25B, Vaughan, ON L4J 8W1 1.17km
-
Shoppers Drug Mart
9306 Bathurst Street, Building 1, Unit A, Vaughan, ON L6A 4N7 1.01km -
Hayyan Healthcare
9301 Bathurst Street, Suite 8, Richmond Hill, ON L4C 9S2 1.08km -
Shoppers Drug Mart
9200 Dufferin Street, Vaughan, ON L4K 0C6 1.47km
-
Efendi
1076 Rutherford Road, Maple, ON L6A 1S2 0.61km -
Starbucks
1101 Rutherford Road, Vaughan, ON L6A 0E2 0.71km -
Aroowha Sushi & Sake Bar
1101 Rutherford Road, Thornhill, ON L4J 0E2 1.13km
-
Hillcrest Mall
9350 Yonge Street, Richmond Hill, ON L4C 5G2 2.86km -
SmartCentres - Thornhill
700 Centre Street, Thornhill, ON L4V 0A7 4.74km -
Village Gate
9665 Avenue Bayview, Richmond Hill, ON L4C 9V4 5.09km
-
Longos
9306 Bathurst Street, Vaughan, ON L6A 4N9 1.01km -
Freshco
9200 Bathurst Street, Vaughan, ON L4J 8W1 1.04km -
Aladdin Middle Eastern Market
9301 Bathurst Street, Richmond Hill, ON L4C 9W3 1.08km
-
LCBO
9970 Dufferin Street, Vaughan, ON L6A 4K1 1.61km -
LCBO
8783 Yonge Street, Richmond Hill, ON L4C 6Z1 3.48km -
The Beer Store
8825 Yonge Street, Richmond Hill, ON L4C 6Z1 3.41km
-
Petro Canada
1081 Rutherford Road, Vaughan, ON L4J 9C2 0.74km -
GZ Mobile Car Detailing
Vaughan, ON L4J 8Y6 1.87km -
Petro Canada
1867 Major MacKenzie Dive W, Vaughan, ON L6A 0A9 2.34km
-
SilverCity Richmond Hill
8725 Yonge Street, Richmond Hill, ON L4C 6Z1 3.75km -
Famous Players
8725 Yonge Street, Richmond Hill, ON L4C 6Z1 3.75km -
Imagine Cinemas Promenade
1 Promenade Circle, Lower Level, Thornhill, ON L4J 4P8 5.09km
-
Pleasant Ridge Library
300 Pleasant Ridge Avenue, Thornhill, ON L4J 9B3 2.03km -
Richmond Hill Public Library-Richvale Library
40 Pearson Avenue, Richmond Hill, ON L4C 6V5 2.76km -
Civic Centre Resource Library
2191 Major MacKenzie Drive, Vaughan, ON L6A 4W2 3.15km
-
Mackenzie Health
10 Trench Street, Richmond Hill, ON L4C 4Z3 2.73km -
Cortellucci Vaughan Hospital
3200 Major MacKenzie Drive W, Vaughan, ON L6A 4Z3 5.51km -
Shouldice Hospital
7750 Bayview Avenue, Thornhill, ON L3T 4A3 6.34km
-
Mill Pond Park
262 Mill St (at Trench St), Richmond Hill ON 3.18km -
Vanderburg Park
Richmond Hill ON 3.53km -
Ada Mackenzie Prk
Richmond Hill ON L4B 2G2 5.42km
-
TD Bank Financial Group
9200 Bathurst St (at Rutherford Rd), Thornhill ON L4J 8W1 0.93km -
Scotiabank
9930 Dufferin St, Vaughan ON L6A 4K5 1.53km -
CIBC
9950 Dufferin St (at Major MacKenzie Dr. W.), Maple ON L6A 4K5 1.64km







